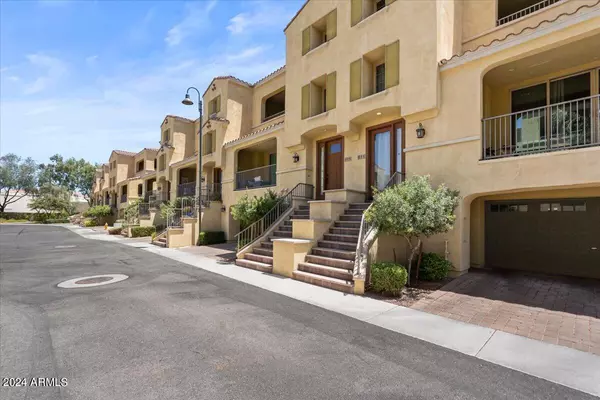819 N ALISON Way Chandler, AZ 85226
UPDATED:
10/31/2024 11:42 PM
Key Details
Property Type Condo
Sub Type Apartment Style/Flat
Listing Status Active Under Contract
Purchase Type For Sale
Square Footage 2,328 sqft
Price per Sqft $253
Subdivision Plaza
MLS Listing ID 6731749
Style Santa Barbara/Tuscan
Bedrooms 4
HOA Fees $220/mo
HOA Y/N Yes
Originating Board Arizona Regional Multiple Listing Service (ARMLS)
Year Built 2015
Annual Tax Amount $2,643
Tax Year 2023
Lot Size 1,800 Sqft
Acres 0.04
Property Description
Location
State AZ
County Maricopa
Community Plaza
Rooms
Other Rooms BonusGame Room
Master Bedroom Upstairs
Den/Bedroom Plus 5
Separate Den/Office N
Interior
Interior Features Upstairs, Eat-in Kitchen, 9+ Flat Ceilings, Double Vanity, High Speed Internet, Granite Counters
Heating Electric
Cooling Refrigeration, Ceiling Fan(s)
Flooring Carpet, Tile
Fireplaces Number No Fireplace
Fireplaces Type None
Fireplace No
Window Features Sunscreen(s),ENERGY STAR Qualified Windows,Low-E
SPA None
Exterior
Exterior Feature Balcony, Patio
Garage Spaces 2.0
Garage Description 2.0
Fence Block
Pool None
Community Features Gated Community, Biking/Walking Path
Amenities Available Management, Rental OK (See Rmks)
Waterfront No
Roof Type Tile
Private Pool No
Building
Lot Description Desert Front
Story 3
Builder Name Ryland Homes
Sewer Public Sewer
Water City Water
Architectural Style Santa Barbara/Tuscan
Structure Type Balcony,Patio
Schools
Elementary Schools Kyrene De Las Manitas School
Middle Schools Kyrene Del Pueblo Middle School
High Schools Mountain Pointe High School
School District Tempe Union High School District
Others
HOA Name The Plaza Community
HOA Fee Include Roof Repair,Insurance,Maintenance Grounds,Roof Replacement,Maintenance Exterior
Senior Community No
Tax ID 301-90-581
Ownership Fee Simple
Acceptable Financing Conventional, FHA, VA Loan
Horse Property N
Listing Terms Conventional, FHA, VA Loan

Copyright 2024 Arizona Regional Multiple Listing Service, Inc. All rights reserved.
GET MORE INFORMATION




