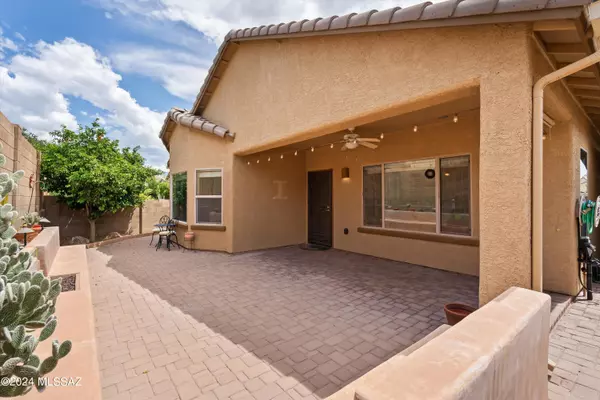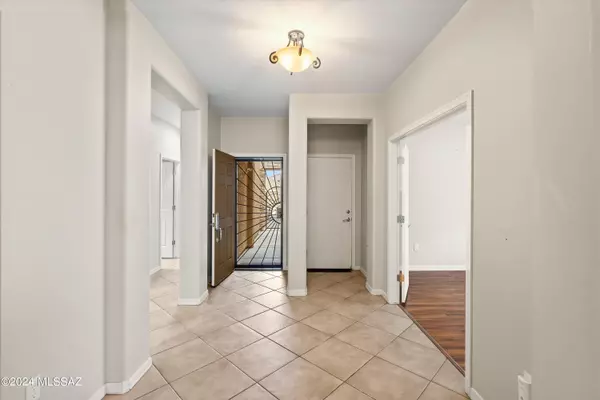1118 W Montelupo Drive Oro Valley, AZ 85755
OPEN HOUSE
Fri Nov 22, 1:00pm - 4:00pm
Sat Nov 23, 11:00am - 1:00pm
UPDATED:
11/19/2024 07:32 PM
Key Details
Property Type Single Family Home
Sub Type Single Family Residence
Listing Status Active
Purchase Type A
Square Footage 2,100 sqft
Price per Sqft $226
Subdivision Rancho Vistoso Neighborhood 10
MLS Listing ID 22421272
Style Contemporary
Bedrooms 3
Full Baths 2
HOA Fees $32/mo
HOA Y/N Yes
Year Built 2007
Annual Tax Amount $3,393
Tax Year 2023
Lot Size 5,184 Sqft
Acres 0.12
Property Description
Location
State AZ
County Pima
Community Rancho Vistoso
Area Northwest
Zoning Oro Valley - PAD
Rooms
Other Rooms Den
Guest Accommodations None
Dining Room Dining Area
Kitchen Dishwasher, Garbage Disposal, Gas Range, Lazy Susan, Microwave, Refrigerator
Interior
Interior Features Bay Window, Ceiling Fan(s), Foyer, Split Bedroom Plan, Walk In Closet(s)
Hot Water Natural Gas
Heating Forced Air, Natural Gas
Cooling Central Air
Flooring Ceramic Tile, Vinyl
Fireplaces Number 2
Fireplaces Type Gas
Laundry Dryer, Laundry Room, Washer
Exterior
Exterior Feature None
Garage Attached Garage Cabinets, Attached Garage/Carport, Utility Sink
Garage Spaces 2.0
Fence Block
Community Features Basketball Court, Park, Sidewalks
View Mountains
Roof Type Tile
Handicap Access None
Road Frontage Paved
Building
Lot Description Subdivided
Dwelling Type Single Family Residence
Story One
Sewer Connected
Water Water Company
Level or Stories One
Structure Type Frame - Stucco
Schools
Elementary Schools Painted Sky
Middle Schools Wilson K-8
High Schools Ironwood Ridge
School District Amphitheater
Others
Senior Community No
Acceptable Financing Cash, Conventional, Submit
Horse Property No
Listing Terms Cash, Conventional, Submit
Special Listing Condition None

GET MORE INFORMATION




