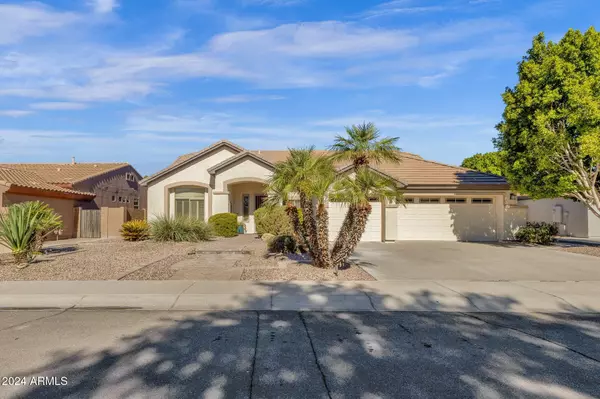2374 W WEATHERBY Way Chandler, AZ 85286
UPDATED:
11/25/2024 05:11 AM
Key Details
Property Type Single Family Home
Sub Type Single Family - Detached
Listing Status Pending
Purchase Type For Sale
Square Footage 2,954 sqft
Price per Sqft $287
Subdivision Brittany Heights
MLS Listing ID 6780325
Style Ranch
Bedrooms 4
HOA Fees $62/mo
HOA Y/N Yes
Originating Board Arizona Regional Multiple Listing Service (ARMLS)
Year Built 2001
Annual Tax Amount $3,624
Tax Year 2024
Lot Size 10,032 Sqft
Acres 0.23
Property Description
A single level home featuring a split floor plan with 4 bedrooms and 2.5 baths.
As you enter, you'll be greeted by a bright and airy formal living room, which flows seamlessly into the formal dining room — perfect for hosting dinners or gatherings. The open-concept layout enhances the sense of space, with large windows allowing plenty of natural light to flood the interior. The kitchen is a true highlight, having been fully updated with modern finishes, stainless steel appliances, and ample counter space. Crisp white custom cabinets with pullout shelving, paired perfectly with granite counters and stone backsplash. The sleek hardware and updated lighting pull it all together. A dedicated pantry along with the GAS range will appeal to all the chefs out there!
The eat-in kitchen opens to the great room making it ideal for entertaining or comfortable daily living.
Another standout feature is the custom gas fireplace, which serves as both a functional centerpiece and a stunning design element.
The primary bedroom offers a peaceful space after a long day. The primary bath is a true spa-like retreat, designed to offer a luxurious and serene experience. As you step inside, you're immediately enveloped by a calming atmosphere, where you will find high-end finishes, and thoughtful design elements to include this spectacular walk-in shower and custom designed closet.
The home offers 3 additional bedrooms along with a full bathroom and powder room!
Even the laundry room is a stand out! You will find an abundance of cabinetry and a nice counter space for folding. The 3-car garage offers a 4 foot extension!
On the weekends you will spend your time in your private backyard relaxing under the covered patio or floating in your fenced heated pool. The hot tub provides the ultimate place to relax and recharge. The desert landscaping has been thoughtfully designed to complement the natural beauty of the Arizona desert to include artificial turf!
But wait.. there is more! Both HVAC units (with 2-stage straight cool condenser) were replaced in 2019. You will also find notable upgrades such as planation shutters, hand-scraped wood flooring, upgraded baseboards and crown molding... the list goes on and on!
Brittany Heights is a community in the heart of Chandler close to shopping, dining, and easy freeway access. Top ranked Chandler Schools and Hamilton High School are an added bonus! Homes of this caliber are not found often.. come see for yourself!
Location
State AZ
County Maricopa
Community Brittany Heights
Direction From 202 and Dobson, Go south to Germann Rd. Turn Right on Germann. Turn Right on Ellis. Turn Right on Weatherby Way. At ''T'' turn left then straight down the street to 2374 on the Left.
Rooms
Other Rooms Great Room
Master Bedroom Split
Den/Bedroom Plus 4
Separate Den/Office N
Interior
Interior Features Eat-in Kitchen, Breakfast Bar, 9+ Flat Ceilings, No Interior Steps, Kitchen Island, Pantry, Double Vanity, Full Bth Master Bdrm, High Speed Internet, Granite Counters
Heating Natural Gas
Cooling Refrigeration, Programmable Thmstat, Ceiling Fan(s)
Flooring Tile, Wood
Fireplaces Number 1 Fireplace
Fireplaces Type 1 Fireplace, Family Room, Gas
Fireplace Yes
Window Features Sunscreen(s),Dual Pane
SPA Heated,Private
Laundry WshrDry HookUp Only
Exterior
Exterior Feature Covered Patio(s), Patio
Garage Attch'd Gar Cabinets, Dir Entry frm Garage, Electric Door Opener
Garage Spaces 3.0
Garage Description 3.0
Fence Block
Pool Variable Speed Pump, Fenced, Heated, Private
Community Features Playground
Amenities Available Management
Waterfront No
Roof Type Tile
Private Pool Yes
Building
Lot Description Sprinklers In Rear, Sprinklers In Front, Desert Front, Synthetic Grass Back, Auto Timer H2O Front, Auto Timer H2O Back
Story 1
Builder Name Nicholas Homes
Sewer Public Sewer
Water City Water
Architectural Style Ranch
Structure Type Covered Patio(s),Patio
New Construction No
Schools
Elementary Schools Robert And Danell Tarwater Elementary
Middle Schools Bogle Junior High School
High Schools Hamilton High School
School District Chandler Unified District
Others
HOA Name Brittany Heights
HOA Fee Include Maintenance Grounds
Senior Community No
Tax ID 303-25-384
Ownership Fee Simple
Acceptable Financing Conventional, FHA, VA Loan
Horse Property N
Listing Terms Conventional, FHA, VA Loan

Copyright 2024 Arizona Regional Multiple Listing Service, Inc. All rights reserved.
GET MORE INFORMATION




