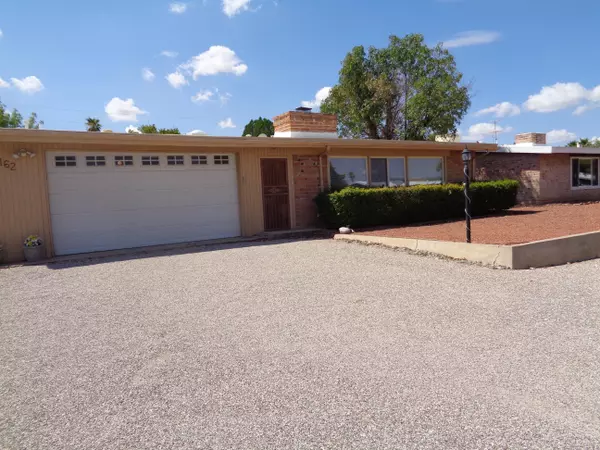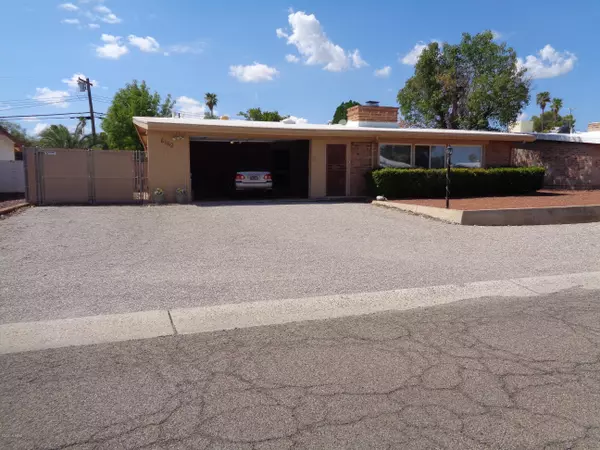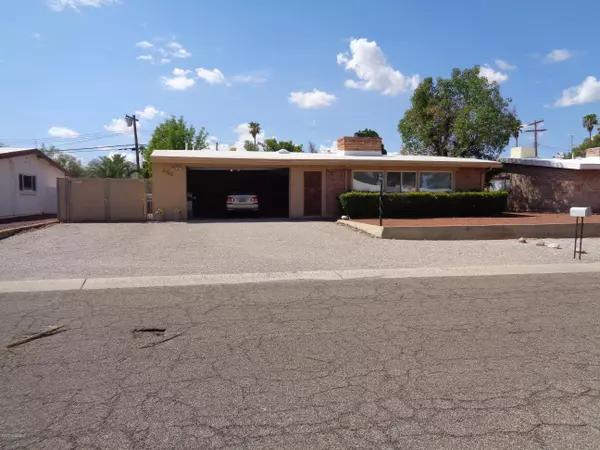Bought with Briana A Zorilla • Long Realty Company
For more information regarding the value of a property, please contact us for a free consultation.
6162 E 20th Street Tucson, AZ 85711
Want to know what your home might be worth? Contact us for a FREE valuation!

Our team is ready to help you sell your home for the highest possible price ASAP
Key Details
Sold Price $245,000
Property Type Single Family Home
Sub Type Single Family Residence
Listing Status Sold
Purchase Type For Sale
Square Footage 1,946 sqft
Price per Sqft $125
Subdivision Sharon Addition
MLS Listing ID 22021671
Sold Date 10/23/20
Style Territorial
Bedrooms 3
Full Baths 2
HOA Y/N No
Year Built 1964
Annual Tax Amount $1,900
Tax Year 2019
Lot Size 8,276 Sqft
Acres 0.19
Property Description
Mid Century Modern well maintained, and super clean ready to move in. Formal Living rm with fireplace, high wood beam ceilings. Dining area open to kitchen and family room great open space for family gathering. Kitchen with tile counter tops, pantry, breakfast counter and bar, skylight.. Laundry in cabinet you can cook and do laundry at the same time. Large family room with sitting storage, great family area with Pergo floors. Bedrooms all good size. Master rm large enough for that king bed and still have room for dressers.Ample closets. Outside the east slider is a cement slab for outdoor gatherings, grass when it rains, out the west is a covered patio area. orange tree. Storage shed. There is storage the full length of the garage,. the west side of the garage is a gated
Location
State AZ
County Pima
Area Central
Zoning Tucson - R1
Rooms
Other Rooms None
Guest Accommodations None
Dining Room Dining Area
Kitchen Dishwasher, Electric Range, Microwave, Refrigerator, Reverse Osmosis
Interior
Interior Features Ceiling Fan(s), Exposed Beams, High Ceilings 9+, Skylight(s), Wall Paper, Water Softener
Hot Water Natural Gas
Heating Forced Air, Natural Gas
Cooling Ceiling Fans Pre-Wired, Central Air
Flooring Carpet, Ceramic Tile
Fireplaces Number 1
Fireplaces Type Wood Burning
Laundry In Kitchen, Laundry Closet
Exterior
Garage Attached Garage Cabinets, Attached Garage/Carport, Electric Door Opener
Garage Spaces 2.0
Fence Block
Community Features Paved Street
View Mountains
Roof Type Built-Up - Reflect
Handicap Access Entry
Road Frontage Paved
Building
Lot Description Adjacent to Alley, North/South Exposure
Story One
Entry Level 1
Sewer Connected
Water City
Level or Stories One
Structure Type Burnt Adobe
Schools
Elementary Schools Sewell
Middle Schools Vail
High Schools Rincon
School District Tusd
Others
Senior Community No
Acceptable Financing Conventional, FHA, VA
Horse Property No
Listing Terms Conventional, FHA, VA
Special Listing Condition None
Read Less

GET MORE INFORMATION




