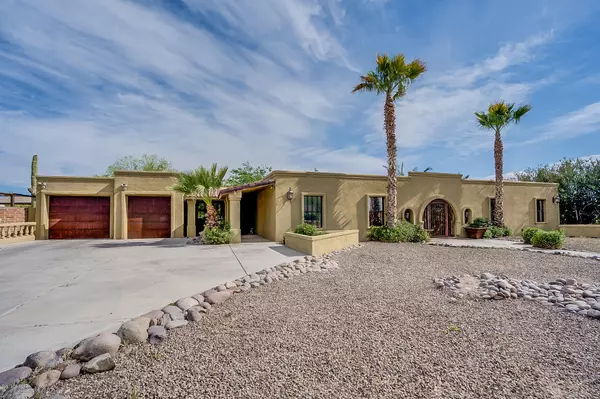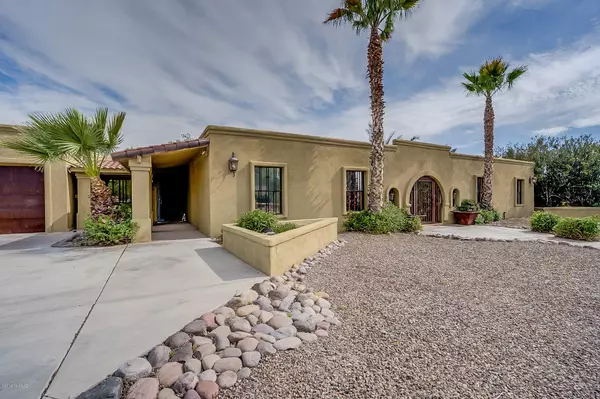Bought with Carol Ravitz • Coldwell Banker Realty
For more information regarding the value of a property, please contact us for a free consultation.
2360 W Oregon Street Tucson, AZ 85746
Want to know what your home might be worth? Contact us for a FREE valuation!

Our team is ready to help you sell your home for the highest possible price ASAP
Key Details
Sold Price $315,000
Property Type Single Family Home
Sub Type Single Family Residence
Listing Status Sold
Purchase Type For Sale
Square Footage 3,301 sqft
Price per Sqft $95
Subdivision Garden City Subdivision
MLS Listing ID 21911033
Sold Date 08/05/19
Style Spanish Mission
Bedrooms 3
Full Baths 2
HOA Y/N No
Year Built 1991
Annual Tax Amount $4,929
Tax Year 2018
Lot Size 0.520 Acres
Acres 0.52
Property Description
One of a kind, this spacious three bedroom plus den home is full of custom finishes, including 8+ garage spaces and a workshop! Prime for entertaining, the versatile floor plan features a stunning luxury kitchen for the chef in the house: Wolf 6burner gas range with double oven and skillet cooktop, SubZero Fridge, Fisher & Paykel double dishwashing drawers, 2 wine fridges and a large island loaded with storage. Relax with friends and family on your back patio offering a built in BBQ and fire pit seating. Convenient location just minutes from Spectrum shopping center, grocery stores, schools, Manzanita Park, and freeway access. NO HOA!
Location
State AZ
County Pima
Area Southwest
Zoning Pima County - CR2
Rooms
Other Rooms Workshop
Guest Accommodations None
Dining Room Breakfast Bar, Formal Dining Room
Kitchen Dishwasher, Exhaust Fan, Garbage Disposal, Gas Range, Island, Refrigerator
Interior
Interior Features Dual Pane Windows
Hot Water Natural Gas
Heating Forced Air, Natural Gas
Cooling Central Air, Zoned
Flooring Carpet, Stone
Fireplaces Number 1
Fireplaces Type Bee Hive, Gas
Laundry Laundry Room
Exterior
Exterior Feature BBQ-Built-In, Courtyard, Workshop
Garage Additional Garage, Attached Garage/Carport, Extended Length
Garage Spaces 8.0
Fence Stucco Finish
Pool None
Community Features Paved Street
View Residential
Roof Type Rolled,Tile
Handicap Access None
Road Frontage Paved
Private Pool No
Building
Lot Description Adjacent to Wash, North/South Exposure
Story One
Sewer Septic
Water City
Level or Stories One
Structure Type Concrete Block,Frame,Stucco Finish
Schools
Elementary Schools White
Middle Schools Pistor
High Schools Pueblo
School District Tusd
Others
Senior Community No
Acceptable Financing Cash, Conventional, FHA, VA
Horse Property No
Listing Terms Cash, Conventional, FHA, VA
Special Listing Condition Court Approval Required, None
Read Less

GET MORE INFORMATION




