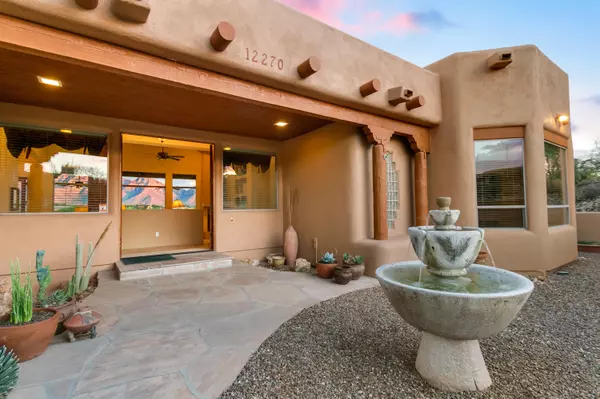Bought with John E Billings • Long Realty Company
For more information regarding the value of a property, please contact us for a free consultation.
12270 N Copper Springs Trail Oro Valley, AZ 85755
Want to know what your home might be worth? Contact us for a FREE valuation!

Our team is ready to help you sell your home for the highest possible price ASAP
Key Details
Sold Price $604,000
Property Type Single Family Home
Sub Type Single Family Residence
Listing Status Sold
Purchase Type For Sale
Square Footage 3,215 sqft
Price per Sqft $187
Subdivision Rancho De Oro (1-43)
MLS Listing ID 21923672
Sold Date 10/24/19
Style Pueblo,Santa Fe
Bedrooms 3
Full Baths 2
Half Baths 1
HOA Fees $39/mo
HOA Y/N Yes
Year Built 2000
Annual Tax Amount $6,645
Tax Year 2018
Lot Size 1.380 Acres
Acres 1.38
Property Description
Open the door to the most amazing and unparalleled views in Oro Valley. Perfectly situated on 1.38 acres this architect designed, custom built New Mexico styled Pueblo residence offers privacy and the most spectacular mountain and desert vistas. A flagstone walkway and fountain invite you on entry. Double doors open to a great room with soaring ceilings that lead to a 40ft tile covered patio with panoramic mountain views. The great room features viga beams, a gas fireplace and built in entertainment niches and flows into the gourmet kitchen that is equipped with a Sub-Zero refrigerator, cherry cabinets, granite tile tops, Dacor 5 burner cooktop, KitchenAide convection/microwave stack, Bosch dishwasher and a casual dining area with travertine floors. There is also a large dining area if you
Location
State AZ
County Pima
Area Northwest
Zoning Oro Valley - R120
Rooms
Other Rooms Den, Office
Guest Accommodations None
Dining Room Breakfast Bar, Formal Dining Room
Kitchen Desk, Dishwasher, Double Sink, Exhaust Fan, Freezer, Garbage Disposal, Gas Range, Lazy Susan, Refrigerator
Interior
Interior Features Ceiling Fan(s), Central Vacuum, Columns, Dual Pane Windows, Entertainment Center Built-In, Exposed Beams, Foyer, Low Emissivity Windows, Non formaldehyde Cabinets, Skylights, Storage, Walk In Closet(s), Workshop
Hot Water Natural Gas
Heating Forced Air, Natural Gas, Zoned
Cooling Ceiling Fans, Zoned
Flooring Carpet, Ceramic Tile, Stone
Fireplaces Number 1
Fireplaces Type Gas, Insert
Laundry Dryer, Laundry Room, Sink, Washer
Exterior
Exterior Feature Courtyard, Fountain
Garage Electric Door Opener, Separate Storage Area
Garage Spaces 3.0
Fence Wrought Iron
Community Features None
Amenities Available None
View City, Mountains, Panoramic, Sunrise
Roof Type Built-Up - Reflect
Handicap Access Door Levers
Road Frontage Paved
Building
Lot Description Adjacent to Wash, East/West Exposure, Hillside Lot, Subdivided
Story Multi/Split
Sewer Connected
Water City
Level or Stories Multi/Split
Structure Type Frame - Stucco
Schools
Elementary Schools Painted Sky
Middle Schools Coronado K-8
High Schools Ironwood Ridge
School District Amphitheater
Others
Senior Community No
Acceptable Financing Cash, Conventional, Submit
Horse Property No
Listing Terms Cash, Conventional, Submit
Special Listing Condition None
Read Less

GET MORE INFORMATION




