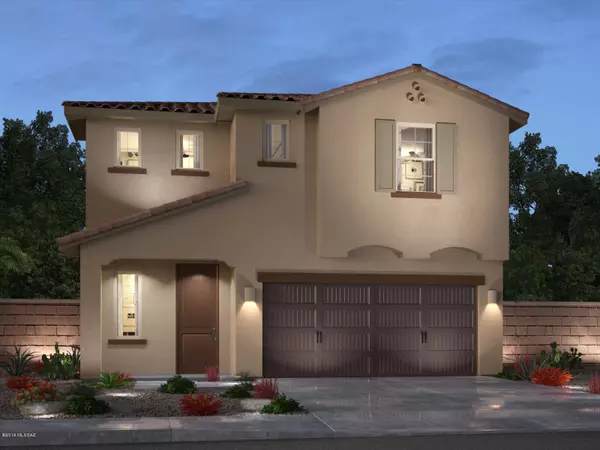Bought with Maria Powell • Help-U-Sell Galleria Realty
For more information regarding the value of a property, please contact us for a free consultation.
7436 S Via Plaza Del Maya Tucson, AZ 85756
Want to know what your home might be worth? Contact us for a FREE valuation!

Our team is ready to help you sell your home for the highest possible price ASAP
Key Details
Sold Price $275,270
Property Type Single Family Home
Sub Type Single Family Residence
Listing Status Sold
Purchase Type For Sale
Square Footage 2,384 sqft
Price per Sqft $115
Subdivision La Estancia De Tucson (1-330)
MLS Listing ID 21902229
Sold Date 06/25/19
Style Ranch
Bedrooms 4
Full Baths 2
Half Baths 1
HOA Fees $50/mo
HOA Y/N Yes
Year Built 2019
Annual Tax Amount $95
Tax Year 2018
Lot Size 4,706 Sqft
Acres 0.11
Property Description
Brand NEW energy-efficient home ready February-March 2019! Magellan home features a beautiful great room with a covered patio. A spacious kitchen with an islandis just steps away from the dining area that adjoins the great room. Private downstairs master suite and upstairs loft. White cabinets, light granite countertops, light tan carpet and light colored tile that looks like wood in our upgraded Bold A package. La Estancia features great community amenities such as park, playground, pool andsplash pad. Known for our energy efficient features, our homes help you live a healthier & quieter lifestyle while saving you thousands on your utility bills.
Location
State AZ
County Pima
Area Upper Southeast
Zoning Tucson - PAD-7
Rooms
Other Rooms Loft
Guest Accommodations None
Dining Room Breakfast Bar, Great Room
Kitchen Dishwasher, Double Sink, Garbage Disposal, Gas Range, Island
Interior
Interior Features Low Emissivity Windows, Walk In Closet(s)
Hot Water Natural Gas
Heating Electric, Heat Pump, Zoned
Cooling Central Air
Flooring Carpet, Ceramic Tile, CRI Green Label Plus Certified Carpet
Fireplaces Type None
Laundry Laundry Room
Exterior
Exterior Feature None
Garage Attached Garage/Carport, Electric Door Opener
Garage Spaces 2.0
Fence Block
Community Features Pool
Amenities Available Park, Pool
View Residential
Roof Type Tile
Handicap Access None
Road Frontage Paved
Building
Lot Description Subdivided
Story Two
Sewer Connected
Water City
Level or Stories Two
Structure Type Frame - Stucco
Schools
Elementary Schools Cotton Wood
Middle Schools Desert Sky
High Schools Empire
School District Vail
Others
Senior Community No
Acceptable Financing Cash, Conventional, FHA, VA
Horse Property No
Listing Terms Cash, Conventional, FHA, VA
Special Listing Condition Public Report
Read Less

GET MORE INFORMATION




