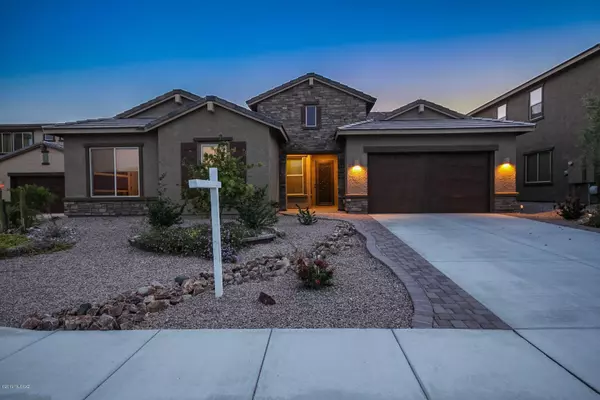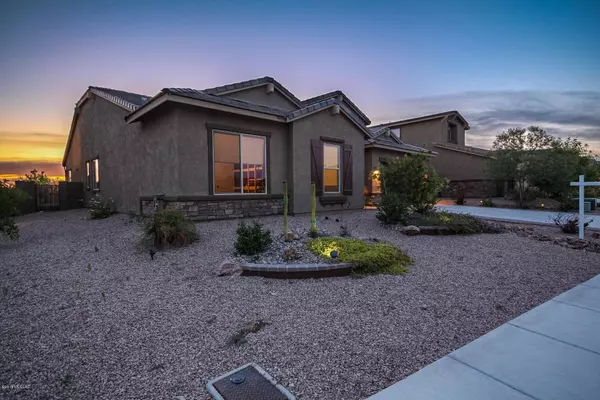Bought with Whitney K. McClelland • Keller Williams Southern Arizona
For more information regarding the value of a property, please contact us for a free consultation.
10967 N Delphinus Street Oro Valley, AZ 85742
Want to know what your home might be worth? Contact us for a FREE valuation!

Our team is ready to help you sell your home for the highest possible price ASAP
Key Details
Sold Price $545,000
Property Type Single Family Home
Sub Type Single Family Residence
Listing Status Sold
Purchase Type For Sale
Square Footage 3,045 sqft
Price per Sqft $178
Subdivision The Estates At Capella
MLS Listing ID 21914595
Sold Date 08/30/19
Style Ranch
Bedrooms 4
Full Baths 2
Half Baths 1
HOA Y/N Yes
Year Built 2017
Annual Tax Amount $6,094
Tax Year 2018
Lot Size 9,148 Sqft
Acres 0.21
Property Description
Seller will accept or counter offers in the range of $559,900-$580,000. Charming curbside appeal. Complimentary pavers extend the driveway and natural landscaping welcomes you home. This modern style layout is open and inviting. Greeted by the formal dining room, the warm tones and soothing colors throughout the home are enhanced by the natural lighting. The gourmet kitchen is a chef's dream complete with a double oven, custom dark wood cabinets, granite counter tops, island/breakfast bar, and up to date stainless steel appliances. The master bedroom uniquely comes with a custom tile accent wall, garden tub, separate walk-in shower, a spacious custom closet with additional shelving, and made to fit blinds.
Location
State AZ
County Pima
Area Northwest
Zoning Oro Valley - R1
Rooms
Other Rooms None
Guest Accommodations None
Dining Room Breakfast Bar, Breakfast Nook, Formal Dining Room, Great Room
Kitchen Dishwasher, Garbage Disposal, Gas Range
Interior
Interior Features Ceiling Fan(s), Walk In Closet(s)
Hot Water Natural Gas
Heating Heat Pump
Flooring Carpet, Ceramic Tile, Laminate
Fireplaces Type None
Laundry Laundry Room
Exterior
Exterior Feature BBQ
Garage Attached Garage/Carport, Electric Door Opener
Garage Spaces 3.0
Fence Block, Wrought Iron
Community Features Paved Street
Amenities Available None
View Mountains, Sunrise, Sunset
Roof Type Tile
Handicap Access None
Road Frontage Paved
Building
Lot Description East/West Exposure, Subdivided
Story One
Sewer Connected
Water City
Level or Stories One
Structure Type Frame - Stucco
Schools
Elementary Schools Wilson K-8
Middle Schools Wilson K-8
High Schools Ironwood Ridge
School District Amphitheater
Others
Senior Community No
Acceptable Financing Cash, Conventional, FHA, VA
Horse Property No
Listing Terms Cash, Conventional, FHA, VA
Special Listing Condition None
Read Less

GET MORE INFORMATION




