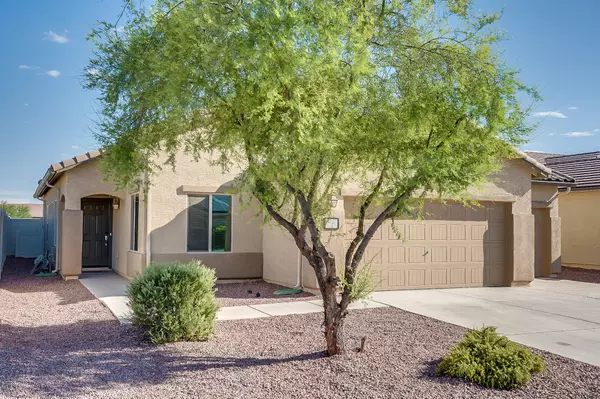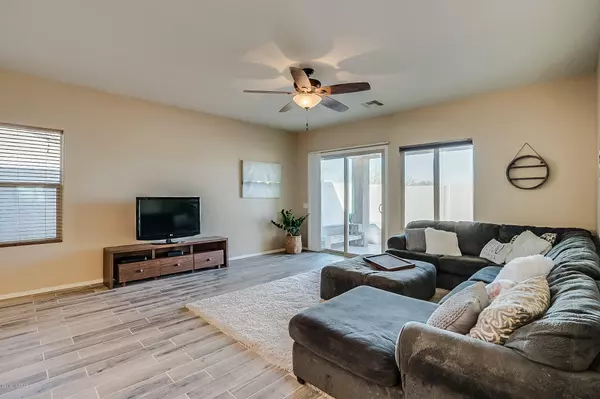Bought with Lynn Tofel Dent • Realty Executives Arizona Territory
For more information regarding the value of a property, please contact us for a free consultation.
21461 E Reunion Road Red Rock, AZ 85145
Want to know what your home might be worth? Contact us for a FREE valuation!

Our team is ready to help you sell your home for the highest possible price ASAP
Key Details
Sold Price $189,900
Property Type Single Family Home
Sub Type Single Family Residence
Listing Status Sold
Purchase Type For Sale
Square Footage 1,776 sqft
Price per Sqft $106
Subdivision Red Rock Village
MLS Listing ID 21921546
Sold Date 10/08/19
Style Contemporary
Bedrooms 3
Full Baths 1
Half Baths 1
HOA Y/N Yes
Year Built 2011
Annual Tax Amount $1,708
Tax Year 2018
Lot Size 6,534 Sqft
Acres 0.15
Property Description
GORGEOUS contemporary style 1,776 sq. ft. home with 3 bedroom+DEN & 2 bathrooms has been REMODELED throughout, BEAUTIFUL NEW CUSTOM TILE FLOORS, NEW PAINT, new designer lighting fixtures & ceiling fans. LARGE, private yard has been updated w/ decorative gravel & a FIRE PIT. Spacious kitchen w/ STAINLESS STEEL APPLIANCES, large breakfast nook & tons of cabinets for extra storage. HUGE great room & dining room makes a perfect place to entertain. Master bedroom features HIS & HERS CLOSETS & bathroom w/ DUAL SINKS. The EXTRA DEN could easily be converted to 4th bedroom or is a wonderful space for a home office or gym. Situated on a PREMIUM LOT w/ no neighbors behind & 3 CAR GARAGE in Red Rock Village, a FAMILY FRIENDLY COMMUNITY w/ a WATER PARK, SPORTS COURT, SKATE PARK, and MUCH MORE!
Location
State AZ
County Pinal
Area Extended Northwest
Zoning Pinal County - CR3
Rooms
Other Rooms Den, Exercise Room, Office, Rec Room
Guest Accommodations None
Dining Room Breakfast Nook, Great Room
Kitchen Dishwasher, Garbage Disposal, Refrigerator
Interior
Interior Features Ceiling Fan(s), Dual Pane Windows, Split Bedroom Plan, Walk In Closet(s)
Hot Water Electric
Heating Electric, Forced Air
Cooling Ceiling Fans, Central Air
Flooring Carpet, Ceramic Tile
Fireplaces Type Firepit
Laundry Laundry Room
Exterior
Exterior Feature None
Garage Electric Door Opener
Garage Spaces 3.0
Community Features Jogging/Bike Path, Park, Paved Street, Pool, Sidewalks, Spa, Walking Trail
View Sunrise, Sunset
Roof Type Tile
Handicap Access None
Road Frontage Paved
Building
Lot Description Borders Common Area
Story One
Sewer Connected
Level or Stories One
Structure Type Frame - Stucco
Schools
Elementary Schools Red Rock
Middle Schools Red Rock
High Schools Santa Cruz Union
School District Red Rock
Others
Senior Community No
Acceptable Financing Cash, Conventional, FHA, Submit, USDA, VA
Horse Property No
Listing Terms Cash, Conventional, FHA, Submit, USDA, VA
Special Listing Condition None
Read Less

GET MORE INFORMATION




