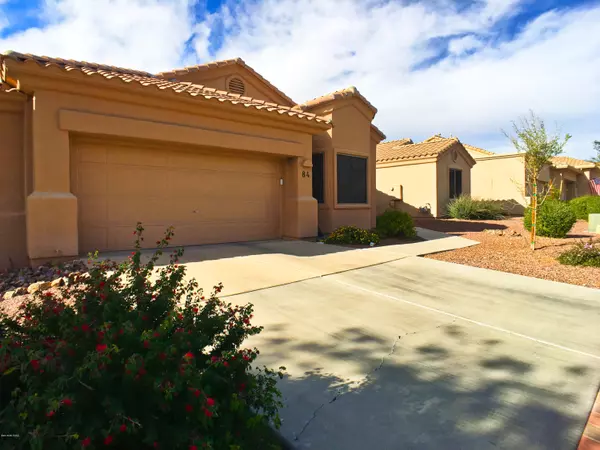Bought with Linzee Ann Whelan • Tierra Antigua Realty
For more information regarding the value of a property, please contact us for a free consultation.
13401 N Rancho Vistoso Boulevard #84 Oro Valley, AZ 85755
Want to know what your home might be worth? Contact us for a FREE valuation!

Our team is ready to help you sell your home for the highest possible price ASAP
Key Details
Sold Price $214,750
Property Type Townhouse
Sub Type Townhouse
Listing Status Sold
Purchase Type For Sale
Square Footage 1,285 sqft
Price per Sqft $167
Subdivision Vistoso Village
MLS Listing ID 21831541
Sold Date 03/07/19
Style Patio Home
Bedrooms 2
Full Baths 2
HOA Fees $360/mo
HOA Y/N Yes
Year Built 2001
Annual Tax Amount $2,591
Tax Year 2017
Lot Size 3,049 Sqft
Acres 0.07
Property Description
Charming Alta Vista within gated, age restricted Oro Valley community. 2bed/2bath, 2 car garage, 1285 sqft patio home with an open, flowing floor plan & soaring ceilings! The huge master suite has a bay window great for reading, plus his & her closets. The guest bedroom includes a built-in wall bed, walk-in closet & private bath. Beautifully updated kitchen with granite counters, maple cabinetry, cabinet knobs & an eye-catching glass tile back-splash. Peaceful backyard space offers privacy & plenty of room for pets...easy to enclose. HOA includes: WATER, GARBAGE, SEWER, CABLE, FRONT & BACKYARD MAINT., MONTHLY PEST CONTROL, ROOF, STRUCTURE INSURANCE, EXTERIOR PAINT, CLUBHOUSE & GATE. CLUBHOUSE OFFERS: TWO POOLS, SPA, BILLIARDS, LIBRARY, MEDIA ROOM, CARD ROOM, KITCHEN, & BALLROOM FOR PARTIES
Location
State AZ
County Pima
Community Rancho Vistoso
Area Northwest
Zoning Oro Valley - PAD
Rooms
Other Rooms None
Guest Accommodations None
Dining Room Breakfast Bar, Great Room
Kitchen Dishwasher, Double Sink, Electric Range, Garbage Disposal, Refrigerator
Interior
Interior Features Bay Window, Ceiling Fan(s), Dual Pane Windows, Plant Shelves, Split Bedroom Plan, Vaulted Ceilings, Walk In Closet(s)
Hot Water Natural Gas
Heating Forced Air, Natural Gas
Cooling Ceiling Fans, Central Air
Flooring Carpet, Ceramic Tile
Fireplaces Type None
Laundry Laundry Room
Exterior
Exterior Feature None
Garage Attached Garage Cabinets, Attached Garage/Carport, Electric Door Opener
Garage Spaces 2.0
Fence Masonry
Community Features Gated, Pool, Rec Center, Spa
Amenities Available Clubhouse, Pool, Spa/Hot Tub
View None
Roof Type Tile
Handicap Access Wide Hallways
Road Frontage Paved
Building
Lot Description Subdivided
Story One
Sewer Connected
Water Water Company
Level or Stories One
Structure Type Frame - Stucco
Schools
Elementary Schools Painted Sky
Middle Schools Coronado K-8
High Schools Ironwood Ridge
School District Amphitheater
Others
Senior Community Yes
Acceptable Financing Cash, Submit
Horse Property No
Listing Terms Cash, Submit
Special Listing Condition None
Read Less

GET MORE INFORMATION




