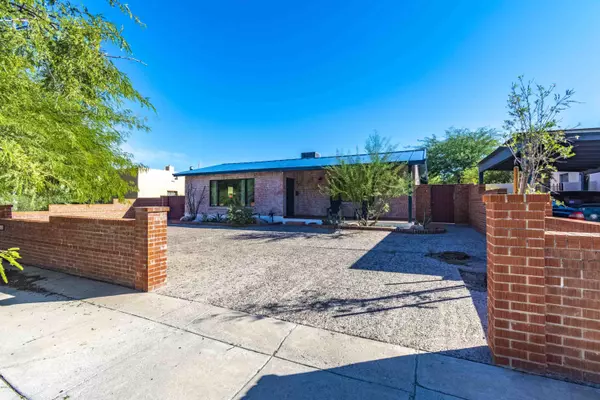Bought with Jason K Foster • Keller Williams Southern Arizona
For more information regarding the value of a property, please contact us for a free consultation.
2116 E Mabel Street Tucson, AZ 85719
Want to know what your home might be worth? Contact us for a FREE valuation!

Our team is ready to help you sell your home for the highest possible price ASAP
Key Details
Sold Price $720,000
Property Type Single Family Home
Sub Type Single Family Residence
Listing Status Sold
Purchase Type For Sale
Square Footage 2,404 sqft
Price per Sqft $299
Subdivision Olsens Addition
MLS Listing ID 22014812
Sold Date 08/13/20
Style Ranch
Bedrooms 4
Full Baths 4
Half Baths 1
HOA Y/N No
Year Built 1955
Annual Tax Amount $3,116
Tax Year 2019
Lot Size 10,890 Sqft
Acres 0.25
Property Description
The best of both worlds: a historical brick house that has recently been refurbished to the highest standard. Immaculately kept, this home is move in ready. Main house features 3 large ensuite bedrooms, two with engineered wood floors and walk-in closets. Baths have custom-made wood cabinets, granite counter-tops, Hansgrohe bathroom fixtures, and travertine, slate or saltillo tiles. The new open kitchen plan with custom-made wood cabinets. granite counters and Bosch appliances, has lots of natural light from large picture windows. A large living room, maintains the original exposed wood ceiling and is amply sized. The home also has a new insulated metal roof and new double glazed Kolbe aluminum-clad wood tilt-and-turn windows. (continued)
Location
State AZ
County Pima
Area Central
Zoning Tucson - R1
Rooms
Other Rooms Storage
Guest Accommodations House
Dining Room Breakfast Bar, Formal Dining Room
Kitchen Dishwasher, Induction Cooktop, Island, Microwave, Refrigerator
Interior
Interior Features Ceiling Fan(s), Dual Pane Windows, Exposed Beams, Foyer, Garden Window, Skylights, Walk In Closet(s)
Hot Water Natural Gas
Heating Forced Air, Natural Gas
Cooling Central Air
Flooring Ceramic Tile, Mexican Tile, Stone, Wood
Fireplaces Type None
Laundry Dryer, Laundry Room, Washer
Exterior
Exterior Feature Dog Run
Garage Additional Carport, Detached, Electric Door Opener, Extended Length, Over Height Garage
Garage Spaces 2.0
Fence Block
Community Features Historic, None
View None
Roof Type Metal,Shingle
Handicap Access None
Road Frontage Paved
Building
Lot Description Adjacent to Alley, North/South Exposure, Subdivided
Story One
Sewer Connected
Water City
Level or Stories One
Structure Type Brick
Schools
Elementary Schools Blenman
Middle Schools Doolen
High Schools Catalina
School District Tusd
Others
Senior Community No
Acceptable Financing Cash, Conventional, VA
Horse Property No
Listing Terms Cash, Conventional, VA
Special Listing Condition None
Read Less

GET MORE INFORMATION




