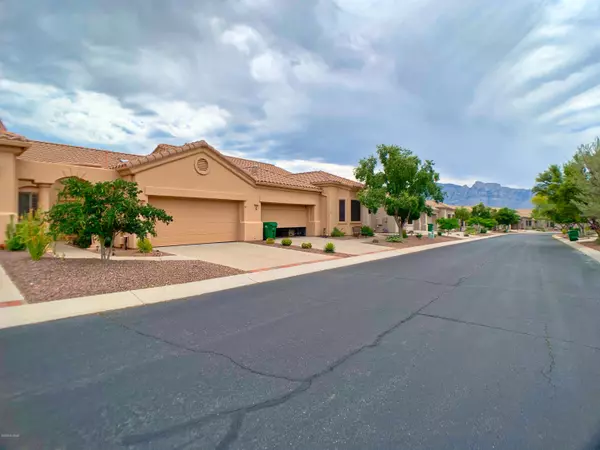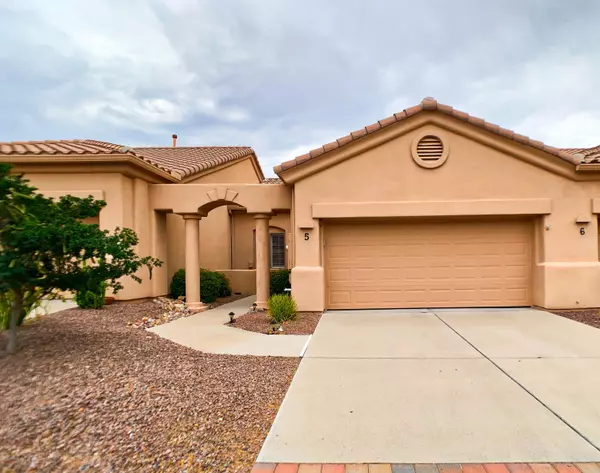Bought with Michele Biller • Long Realty Company
For more information regarding the value of a property, please contact us for a free consultation.
13401 N Rancho Vistoso Boulevard #5 Oro Valley, AZ 85755
Want to know what your home might be worth? Contact us for a FREE valuation!

Our team is ready to help you sell your home for the highest possible price ASAP
Key Details
Sold Price $237,500
Property Type Townhouse
Sub Type Townhouse
Listing Status Sold
Purchase Type For Sale
Square Footage 1,170 sqft
Price per Sqft $202
Subdivision Vistoso Village
MLS Listing ID 22018502
Sold Date 09/28/20
Style Patio Home
Bedrooms 2
Full Baths 2
HOA Fees $375/mo
HOA Y/N Yes
Year Built 1999
Annual Tax Amount $2,304
Tax Year 2019
Lot Size 2,614 Sqft
Acres 0.06
Property Description
Stylish & inviting 2/2 patio home on a premium mountain view lot! The kitchen flows into the generous sized great room with an elegant coffered ceiling & a picturesque glass door framing the mountain view beyond. The kitchen offers new granite slab counters, a tasteful eye-catching backsplash, & includes all appliances. Nice updated neutral 20x20 tile flooring throughout, upgraded shutters on every window, & ceiling fans in each room. The master suite is perfectly sized & offers a walk-in closet plus mountain view. The second bedroom is great for guests or office space with easy bath access. You are sure to enjoy the private extended back east-facing patio with the lush greenery, mountain view, & low care it provides. Situated close to the clubhouse that offers 2 pools, spa, billiard room,
Location
State AZ
County Pima
Community Rancho Vistoso-Stone Canyon
Area Northwest
Zoning Oro Valley - PAD
Rooms
Other Rooms None
Guest Accommodations None
Dining Room Breakfast Bar, Dining Area
Kitchen Dishwasher, Electric Range, Garbage Disposal, Lazy Susan, Microwave, Refrigerator
Interior
Interior Features Ceiling Fan(s), Dual Pane Windows, Plant Shelves, Skylights, Vaulted Ceilings
Hot Water Natural Gas
Heating Forced Air, Natural Gas
Cooling Ceiling Fans Pre-Wired, Central Air
Flooring Ceramic Tile
Fireplaces Type None
Laundry Dryer, In Garage, Washer
Exterior
Exterior Feature None
Garage Attached Garage Cabinets, Electric Door Opener
Garage Spaces 2.0
Fence Masonry
Community Features Gated, Pool, Rec Center, Spa
Amenities Available Clubhouse, Maintenance, Pool, Spa/Hot Tub
View Mountains
Roof Type Tile
Handicap Access None
Road Frontage Paved
Building
Lot Description East/West Exposure
Story One
Sewer Connected
Water Water Company
Level or Stories One
Structure Type Frame - Stucco
Schools
Elementary Schools Painted Sky
Middle Schools Coronado K-8
High Schools Ironwood Ridge
School District Amphitheater
Others
Senior Community Yes
Acceptable Financing Cash, Conventional, Submit
Horse Property No
Listing Terms Cash, Conventional, Submit
Special Listing Condition None
Read Less

GET MORE INFORMATION




