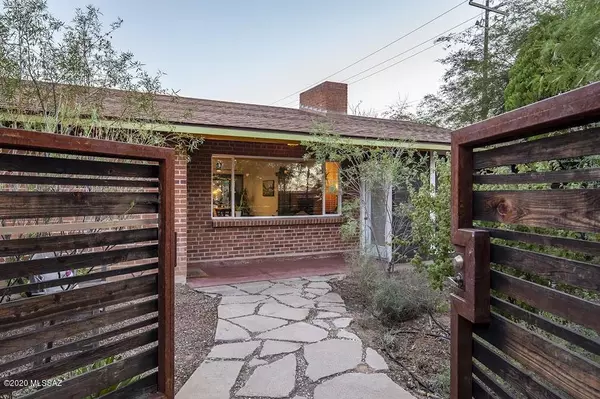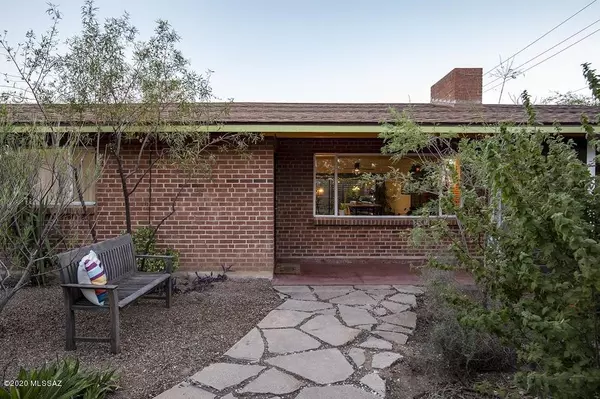Bought with Mary G Dorais • Long Realty Company
For more information regarding the value of a property, please contact us for a free consultation.
2002 E Monte Vista Drive Tucson, AZ 85719
Want to know what your home might be worth? Contact us for a FREE valuation!

Our team is ready to help you sell your home for the highest possible price ASAP
Key Details
Sold Price $369,000
Property Type Single Family Home
Sub Type Single Family Residence
Listing Status Sold
Purchase Type For Sale
Square Footage 1,475 sqft
Price per Sqft $250
Subdivision Shaheen Estates
MLS Listing ID 22024556
Sold Date 11/12/20
Style Ranch
Bedrooms 4
Full Baths 2
HOA Y/N No
Year Built 1957
Annual Tax Amount $2,060
Tax Year 2019
Lot Size 9,759 Sqft
Acres 0.22
Property Description
An urban farmette! Beautifully re-visioned midcentury modern home, tastefully styled, a sustainable spacious in-town oasis. Actual sq ftg is 1733 sf. this home features a gorgeous open floorplan: kitchen, dining area, and living room. Spacious bedrooms and master, plus a gorgeous extra space with its own kitchenette and entrance, for when friends come to stay, home office, art studio w/lots of light + it's own outdoor shower and patio. The outdoor spaces will wow you: lovely trellised outdoor dining space, covered patios, 2 outdoor showers, private patio off the master, even an enclosed dog-run keeps pups out of the gardens. property can be fully greywatered with 3 jandy valves, berms & basins, 3 gardens, a chicken coop, second yard with playhouse + area beyond. So special!
Location
State AZ
County Pima
Area Central
Zoning Tucson - R1
Rooms
Other Rooms Office, Storage, Studio, Workshop
Dining Room Dining Area, Great Room
Kitchen Gas Oven, Gas Range, Refrigerator
Interior
Interior Features Ceiling Fan(s), Split Bedroom Plan
Hot Water Natural Gas
Heating Forced Air, Natural Gas
Cooling Central Air
Flooring Mexican Tile, Wood
Fireplaces Number 1
Fireplaces Type See Remarks, Wood Burning
Laundry Dryer, Laundry Room, Washer
Exterior
Exterior Feature BBQ, Dog Run, Gray Water System, Outdoor Kitchen, Shed, Workshop
Garage None
Community Features None
View Residential
Roof Type Shingle
Handicap Access None
Road Frontage Paved
Building
Lot Description Corner Lot, North/South Exposure, Subdivided
Story One
Sewer Connected
Water City
Level or Stories One
Structure Type Brick
Schools
Elementary Schools Cragin
Middle Schools Doolen
High Schools Catalina
School District Tusd
Others
Senior Community No
Acceptable Financing Cash, Conventional
Horse Property No
Listing Terms Cash, Conventional
Special Listing Condition None
Read Less

GET MORE INFORMATION




