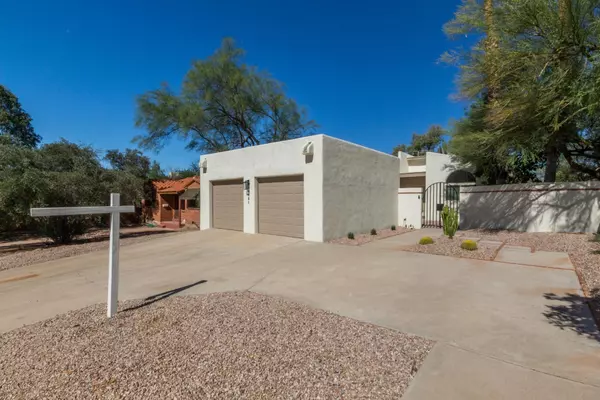Bought with Jenni T Morrison • Long Realty Company
For more information regarding the value of a property, please contact us for a free consultation.
2021 E Mabel Street Tucson, AZ 85719
Want to know what your home might be worth? Contact us for a FREE valuation!

Our team is ready to help you sell your home for the highest possible price ASAP
Key Details
Sold Price $479,900
Property Type Single Family Home
Sub Type Single Family Residence
Listing Status Sold
Purchase Type For Sale
Square Footage 1,876 sqft
Price per Sqft $255
Subdivision Olsens Addition
MLS Listing ID 21927128
Sold Date 12/18/19
Style Bungalow
Bedrooms 3
Full Baths 2
HOA Y/N No
Year Built 1981
Annual Tax Amount $3,804
Tax Year 2019
Lot Size 7,405 Sqft
Acres 0.17
Property Description
This desirable Blenmen-Elm historic district home offers a blend of modern style & Mid century architecture. You are minutes from the U of A, & UMC. This remodeled single story, 3 bed, 2 bath, 1876-sf. open concept home with high ceilings offers a gorgeous kitchen with new white cabinets, stainless steel appliances, stove stop water faucet, & granite counter tops. The spacious master suite offers lots of closet space, dual sinks, step in shower, separate tub with a private entry to the backyard. You will enjoy the fireplace, the private courtyard entrance, enclosed private low maintenance yards, 2 garage with separate storage area, new HVAC, new furnace, new roof, lots of parking, & new dual pane windows, ceiling fans, recessed lighting fully tiled, with carpet in bedrooms.
Location
State AZ
County Pima
Area Central
Zoning Tucson - R1
Rooms
Other Rooms None
Guest Accommodations None
Dining Room Breakfast Bar, Formal Dining Room
Kitchen Dishwasher, Electric Range
Interior
Interior Features Cathedral Ceilings, Ceiling Fan(s), Dual Pane Windows, Skylights
Hot Water Electric
Heating Electric, Forced Air
Cooling Ceiling Fans, Central Air
Flooring Carpet, Ceramic Tile
Fireplaces Number 1
Fireplaces Type Wood Burning
Laundry Laundry Closet
Exterior
Exterior Feature None
Garage Attached Garage/Carport
Garage Spaces 2.0
Fence Block, Stucco Finish
Pool None
Community Features Paved Street, Sidewalks
Amenities Available None
View Residential
Roof Type Built-Up,Shingle
Handicap Access Level
Road Frontage Paved
Private Pool No
Building
Lot Description Subdivided
Story One
Entry Level 1
Sewer Connected
Water City
Level or Stories One
Structure Type Masonry Stucco
Schools
Elementary Schools Blenman
Middle Schools Doolen
High Schools Catalina
School District Tusd
Others
Senior Community No
Acceptable Financing Cash, Conventional, FHA, VA
Horse Property No
Listing Terms Cash, Conventional, FHA, VA
Special Listing Condition None
Read Less

GET MORE INFORMATION




