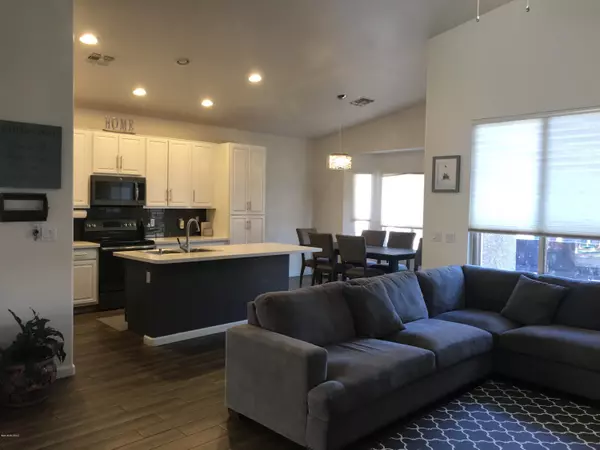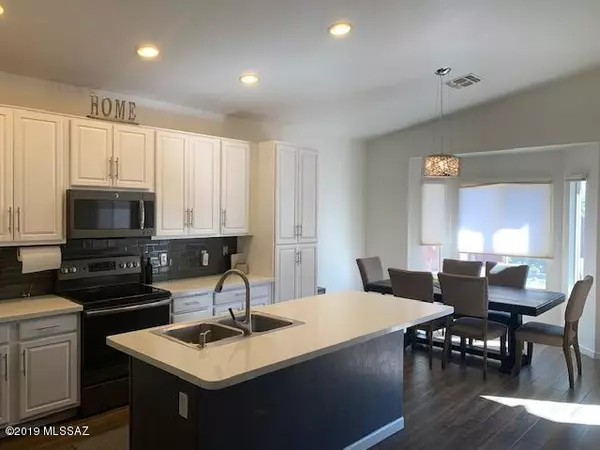Bought with Michael H Iragorri • Rich Realty, Inc.
For more information regarding the value of a property, please contact us for a free consultation.
3316 N Bear Spring Trail Tucson, AZ 85745
Want to know what your home might be worth? Contact us for a FREE valuation!

Our team is ready to help you sell your home for the highest possible price ASAP
Key Details
Sold Price $290,000
Property Type Single Family Home
Sub Type Single Family Residence
Listing Status Sold
Purchase Type For Sale
Square Footage 2,002 sqft
Price per Sqft $144
Subdivision Rancho Agua Dulce (387- 781)
MLS Listing ID 21927422
Sold Date 12/03/19
Style Contemporary
Bedrooms 4
Full Baths 2
HOA Fees $42/mo
HOA Y/N Yes
Year Built 2001
Annual Tax Amount $2,775
Tax Year 2018
Lot Size 6,098 Sqft
Acres 0.14
Property Description
This is a MUST SEE! Home has several upgrades! Shows pride of ownership! 4bd/2ba, 3-car garage, single story home boasts Quartz Counter-tops throughout, modern cabinetry, Wood-like ceramic tile throughout, and an extra-large island! 9 ft+ vaulted ceilings and over-sized windows for plenty of natural light. The open floor plan is the ultimate family space. The kitchen has newer GE Slate Stainless Steel Appliances. Upon entering you are greeted by a large formal area, in kitchen there is a large breakfast nook. The home has modern fixtures and recess lighting. Solar panels already installed. The yard was recently landscaped with artificial Turf (15 year warranty) and pavers. This low maintenance yard is ready to host all of your gatherings! Newer AC installed April 2019 (10 yr warranty)
Location
State AZ
County Pima
Area West
Zoning Pima County - CR3
Rooms
Other Rooms None
Guest Accommodations None
Dining Room Breakfast Nook, Dining Area
Kitchen Dishwasher, Electric Cooktop, Electric Oven, Electric Range, Garbage Disposal, Island, Lazy Susan, Microwave, Refrigerator
Interior
Interior Features Ceiling Fan(s), High Ceilings 9+, Vaulted Ceilings, Walk In Closet(s)
Hot Water Electric
Heating Forced Air, Natural Gas
Cooling Central Air
Flooring Ceramic Tile
Fireplaces Type None
Laundry Dryer, Washer
Exterior
Garage Attached Garage Cabinets, Electric Door Opener
Garage Spaces 3.0
Fence Wood
Community Features Pool, Sidewalks, Spa, Walking Trail
Amenities Available Pool, Spa/Hot Tub
View Residential
Roof Type Tile
Handicap Access None
Road Frontage Paved
Building
Lot Description East/West Exposure, Subdivided
Story One
Entry Level 1
Sewer Connected
Water City
Level or Stories One
Structure Type Stucco Finish,Wood Frame
Schools
Elementary Schools Robins
Middle Schools Mansfeld
High Schools Tucson
School District Tusd
Others
Senior Community No
Acceptable Financing Cash, Conventional, FHA, VA
Horse Property No
Listing Terms Cash, Conventional, FHA, VA
Special Listing Condition None
Read Less

GET MORE INFORMATION




