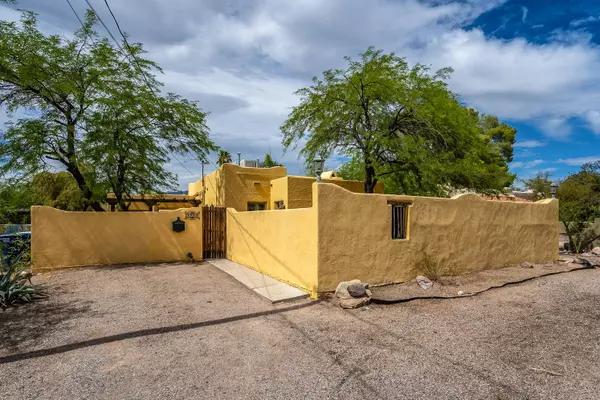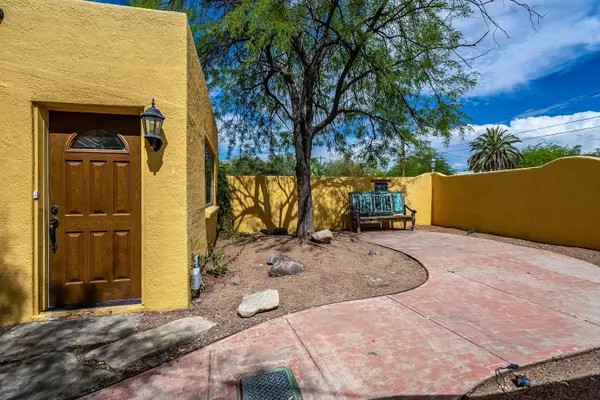Bought with Bill Stein • Coldwell Banker Realty
For more information regarding the value of a property, please contact us for a free consultation.
3211 E Lee Street Tucson, AZ 85716
Want to know what your home might be worth? Contact us for a FREE valuation!

Our team is ready to help you sell your home for the highest possible price ASAP
Key Details
Sold Price $385,000
Property Type Single Family Home
Sub Type Single Family Residence
Listing Status Sold
Purchase Type For Sale
Square Footage 2,701 sqft
Price per Sqft $142
Subdivision Jones Addition
MLS Listing ID 22016480
Sold Date 09/24/20
Style Southwestern
Bedrooms 4
Full Baths 3
Half Baths 1
HOA Y/N No
Year Built 1951
Annual Tax Amount $3,382
Tax Year 2019
Lot Size 8,276 Sqft
Acres 0.19
Property Description
Seller will accept or counter offers between $389,900 and $399,900. This 1951 beauty has it all - complete guest quarters, pool, timeless charm plus tasteful upgrades, and convenient Central Tucson location close to U of A, Banner, shopping, dining, and entertainment. The main part of the home features 3 bedrooms and 2.5 bathrooms; gorgeous original wood floors and saltillo tile; picture-perfect living room and dining room with crown molding, wood ceilings, and cozy fireplace between stunning beveled glass windows; and lovely eat-in kitchen with granite countertops, stone backsplash, beautiful cabinetry, and stainless steel appliances. The spacious master retreat offers a sitting area, French doors overlooking the pool, two closets, dual vanities, and extra large walk-in shower.
Location
State AZ
County Pima
Area Central
Zoning Tucson - R1
Rooms
Guest Accommodations Quarters
Dining Room Formal Dining Room
Kitchen Dishwasher, Electric Range, Garbage Disposal, Microwave, Refrigerator
Interior
Interior Features Ceiling Fan(s), Dual Pane Windows, Exposed Beams, Plant Shelves, Skylights
Hot Water Natural Gas
Heating Gas Pac, Mini-Split
Cooling Ceiling Fans, Central Air
Flooring Ceramic Tile, Mexican Tile, Wood
Fireplaces Number 2
Fireplaces Type See Through, Wood Burning
Laundry Laundry Room
Exterior
Exterior Feature Courtyard, Shed
Garage None
Fence Stucco Finish, Wood
Community Features Paved Street
View None
Roof Type Built-Up - Reflect
Handicap Access None
Road Frontage Paved
Building
Lot Description North/South Exposure, Subdivided
Story One
Sewer Connected
Water City
Level or Stories One
Structure Type Stucco Finish
Schools
Elementary Schools Blenman
Middle Schools Doolen
High Schools Catalina
School District Tusd
Others
Senior Community No
Acceptable Financing Cash, Conventional, VA
Horse Property No
Listing Terms Cash, Conventional, VA
Special Listing Condition None
Read Less

GET MORE INFORMATION




