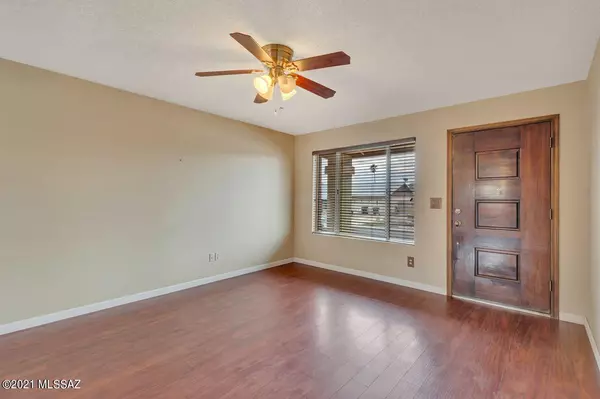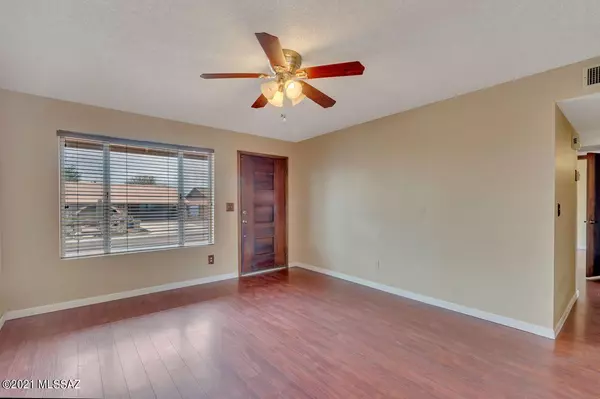Bought with Deric Joseph DiCamillo • Realty Executives Arizona Territory
For more information regarding the value of a property, please contact us for a free consultation.
4164 W Firethorn Street Tucson, AZ 85741
Want to know what your home might be worth? Contact us for a FREE valuation!

Our team is ready to help you sell your home for the highest possible price ASAP
Key Details
Sold Price $233,987
Property Type Single Family Home
Sub Type Single Family Residence
Listing Status Sold
Purchase Type For Sale
Square Footage 1,513 sqft
Price per Sqft $154
Subdivision Orangewood North (1-169)
MLS Listing ID 22106556
Sold Date 03/30/21
Style Ranch
Bedrooms 3
Full Baths 2
HOA Y/N No
Year Built 1979
Annual Tax Amount $1,959
Tax Year 2020
Lot Size 7,435 Sqft
Acres 0.17
Property Description
Located in a desirable NW Tucson neighborhood, this comfortable & spacious home is just waiting for a little TLC. Featuring New A/C(installed 9/2020), a large eat-in kitchen with stainless steel appliances including smooth-surface oven/range, raised-panel maple cabinets w/rollouts, skylight, and pantry closet; 3 nice sized bedrooms; 2 full bathrooms; and a master bedroom w/a lg. walk-in closet and access to the backyard. Arizona outdoor living will be a breeze on the lg. covered patio, perfect for relaxing or entertaining & the backyard is a canvas for your personal touch. For those occasional chilly AZ nights, the big family room off the kitchen features a wood burning fireplace that is sure to please. Plenty of storage throughout. Close to shopping, restaurants, entertainment, and I-10.
Location
State AZ
County Pima
Area Northwest
Zoning Pima County - CR4
Rooms
Other Rooms Storage
Guest Accommodations None
Dining Room Dining Area
Kitchen Electric Range, Garbage Disposal, Lazy Susan, Refrigerator, Reverse Osmosis
Interior
Interior Features Ceiling Fan(s), Skylights, Storage, Walk In Closet(s)
Hot Water Electric
Heating Forced Air, Natural Gas
Cooling Central Air
Flooring Ceramic Tile, Laminate
Fireplaces Number 1
Fireplaces Type Wood Burning
Laundry Outside, Sink, Storage
Exterior
Exterior Feature Fountain
Garage Attached Garage/Carport, Electric Door Opener
Garage Spaces 2.0
Fence Block
Community Features Paved Street
Amenities Available None
View None
Roof Type Shingle
Handicap Access None
Road Frontage Paved
Building
Lot Description North/South Exposure
Story One
Sewer Connected
Water City
Level or Stories One
Structure Type Frame - Stucco
Schools
Elementary Schools Quail Run
Middle Schools Tortolita
High Schools Mountain View
School District Marana
Others
Senior Community No
Acceptable Financing Cash, Conventional, FHA, Submit, VA
Horse Property No
Listing Terms Cash, Conventional, FHA, Submit, VA
Special Listing Condition None
Read Less

GET MORE INFORMATION




