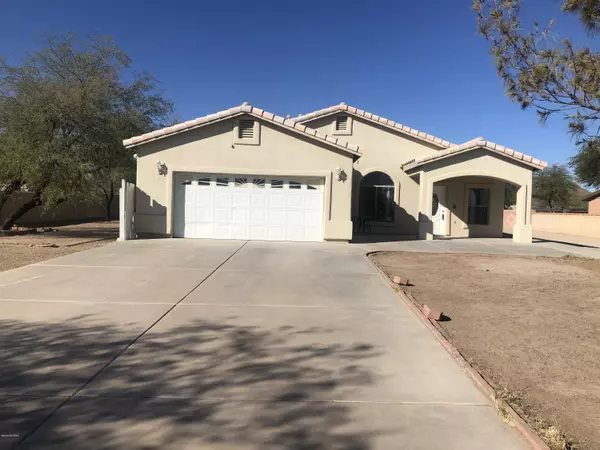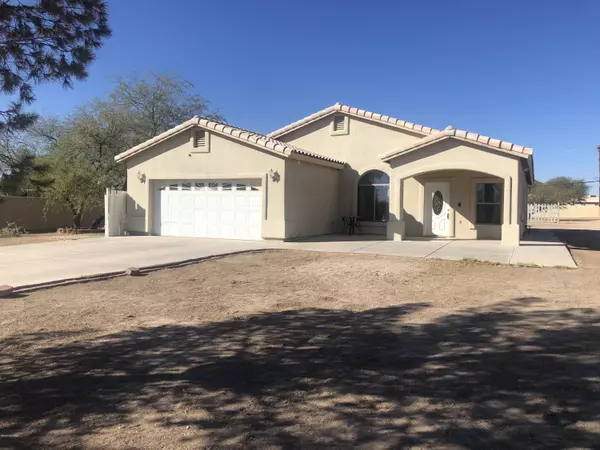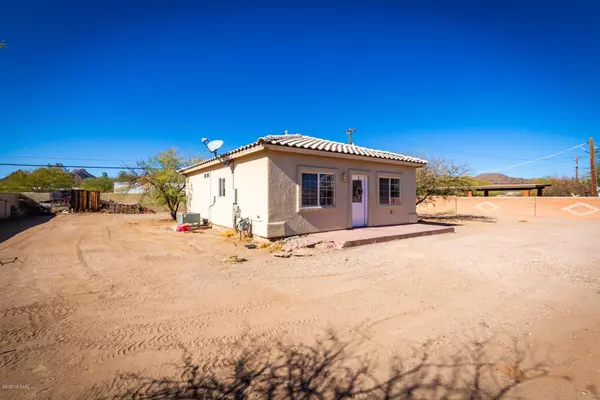Bought with Elizabeth Martinez • Realty Executives Arizona Territory
For more information regarding the value of a property, please contact us for a free consultation.
5430 S Rosepine Road Tucson, AZ 85746
Want to know what your home might be worth? Contact us for a FREE valuation!

Our team is ready to help you sell your home for the highest possible price ASAP
Key Details
Sold Price $340,000
Property Type Single Family Home
Sub Type Single Family Residence
Listing Status Sold
Purchase Type For Sale
Square Footage 2,867 sqft
Price per Sqft $118
Subdivision Garden City Subdivision
MLS Listing ID 22029664
Sold Date 01/15/21
Style Modern,Pueblo,Ranch
Bedrooms 3
Full Baths 2
HOA Y/N No
Year Built 2004
Annual Tax Amount $3,017
Tax Year 2019
Lot Size 0.730 Acres
Acres 0.73
Property Description
Gorgeous three bedroom two bath home is located in the beautiful Garden City Subdivision of Tucson.This home offers a casita boasting with concrete floors, and spacious living area. Main house has granite counter tops, with open concept, and tile through out. This home offers a formal living and dining room. Master bedroom is generously sized and offers walk in closet, and separate shower and tub. The perfect home with privacy, a muse see.
Location
State AZ
County Pima
Area Southwest
Zoning Tucson - CR2
Rooms
Other Rooms None
Guest Accommodations House
Dining Room Breakfast Nook, Dining Area
Kitchen Dishwasher, Energy Star Qualified Dishwasher, Energy Star Qualified Refrigerator, Garbage Disposal, Gas Cooktop, Gas Oven, Gas Range, Microwave, Refrigerator
Interior
Interior Features Cathedral Ceilings, Ceiling Fan(s), Central Vacuum, Dual Pane Windows, Skylights, Solar Tube(s), Split Bedroom Plan, Walk In Closet(s)
Hot Water Electric
Heating Forced Air, Natural Gas
Cooling Ceiling Fans, Central Air
Flooring Ceramic Tile, Concrete, Engineered Wood
Fireplaces Type Gas
Laundry Gas Dryer Hookup, Storage
Exterior
Exterior Feature Shed
Garage Attached Garage/Carport, Electric Door Opener
Garage Spaces 2.0
Fence Block, Stucco Finish, Wrought Iron
Community Features None
View Desert, Mountains, Residential
Roof Type Tile
Handicap Access Door Levers
Road Frontage Paved
Building
Lot Description East/West Exposure
Story One
Sewer Connected
Water City
Level or Stories One
Structure Type Wood Frame
Schools
Elementary Schools White
Middle Schools Pistor
High Schools Pueblo
School District Tusd
Others
Senior Community No
Acceptable Financing Cash, Conventional, FHA, Submit, VA
Horse Property No
Listing Terms Cash, Conventional, FHA, Submit, VA
Special Listing Condition None
Read Less

GET MORE INFORMATION




