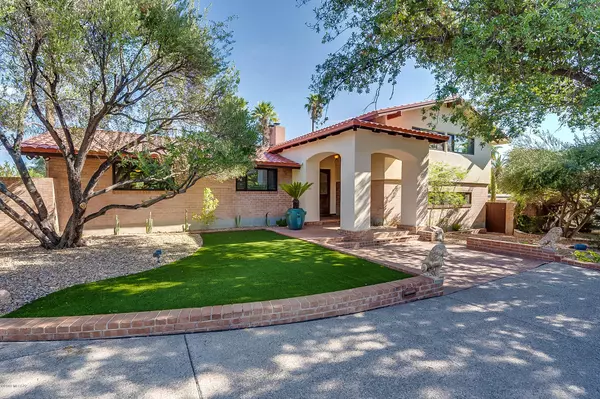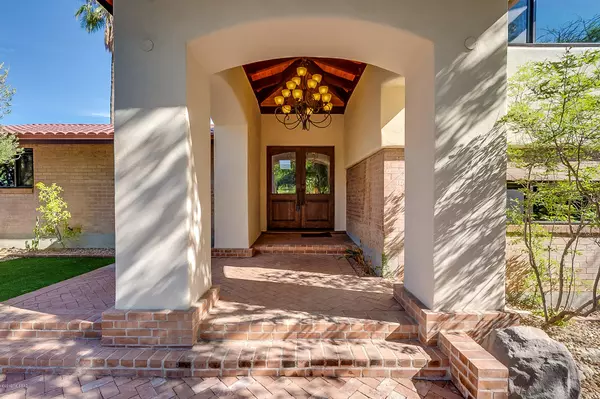Bought with Kelly Bradstreet • Long Realty Company
For more information regarding the value of a property, please contact us for a free consultation.
65 E Calle Claravista Tucson, AZ 85716
Want to know what your home might be worth? Contact us for a FREE valuation!

Our team is ready to help you sell your home for the highest possible price ASAP
Key Details
Sold Price $941,975
Property Type Single Family Home
Sub Type Single Family Residence
Listing Status Sold
Purchase Type For Sale
Square Footage 3,634 sqft
Price per Sqft $259
Subdivision El Encanto Estates
MLS Listing ID 22017442
Sold Date 01/22/21
Style Modern
Bedrooms 5
Full Baths 3
Half Baths 1
HOA Y/N No
Year Built 1958
Annual Tax Amount $7,344
Tax Year 2019
Lot Size 0.590 Acres
Acres 0.59
Property Description
$400K+ (see Upgrades List in Docs) remodeling in historic El Encanto Estates designed by Tucson renowned architect, Terrence Atkinson. Heated and cooled poolside casita on own electric meter, own address, Adjacent to pool side 1/2 bath, and parking space with Room to Build full guest house; 2 water lines: 1 for interior of home and one for exterior to aid in maintenance landscaping;Mountain views on over 1/2 an acre close to U of A, Botanical Gardens, shopping, medical and downtown; Automated home with built in speakers; Thermador appliances; Entire property except upper floor is handicap convertible via tasteful ramping and wide shower entrance and doorways for multigenerational living; RV garage as well as 2 additional garages. See Video fly through & 360 walk at your own pace tour
Location
State AZ
County Pima
Area Central
Zoning Tucson - RX2
Rooms
Other Rooms Exercise Room, Office, Rec Room, Studio, Workshop
Dining Room Breakfast Bar, Dining Area, Great Room
Kitchen Convection Oven, Dishwasher, Electric Oven, Energy Star Qualified Refrigerator, Exhaust Fan, Freezer, Garbage Disposal, Gas Range, Island, Prep Sink, Refrigerator, Reverse Osmosis
Interior
Interior Features Dual Pane Windows, ENERGY STAR Qualified Windows, Foyer, High Ceilings 9+, Low Emissivity Windows, Skylights, Split Bedroom Plan, Storage, Walk In Closet(s), Water Softener, Wet Bar, Wine Cellar
Hot Water Natural Gas
Heating Forced Air, Natural Gas, Zoned
Cooling Dual, ENERGY STAR Qualified Equipment, Zoned
Flooring Ceramic Tile, Stone, Wood
Fireplaces Number 2
Fireplaces Type Wood Burning
Laundry Laundry Room
Exterior
Exterior Feature Courtyard, Workshop
Garage Detached, Electric Door Opener, Over Height Garage
Garage Spaces 3.0
Pool Heated
Community Features Historic, Paved Street
Amenities Available None
View Mountains, Residential, Sunrise, Sunset
Roof Type Metal
Handicap Access Entry, Handicap Convertible, Ramped Main Level, Roll-In Shower, Wide Doorways
Road Frontage Paved
Private Pool Yes
Building
Lot Description North/South Exposure, Subdivided
Story Multi/Split
Sewer Connected
Water City
Level or Stories Multi/Split
Structure Type Brick,Frame - Stucco
Schools
Elementary Schools Sam Hughes
Middle Schools Mansfeld
High Schools Tucson
School District Tusd
Others
Senior Community No
Acceptable Financing Cash, Conventional, Exchange
Horse Property No
Listing Terms Cash, Conventional, Exchange
Special Listing Condition None
Read Less

GET MORE INFORMATION




