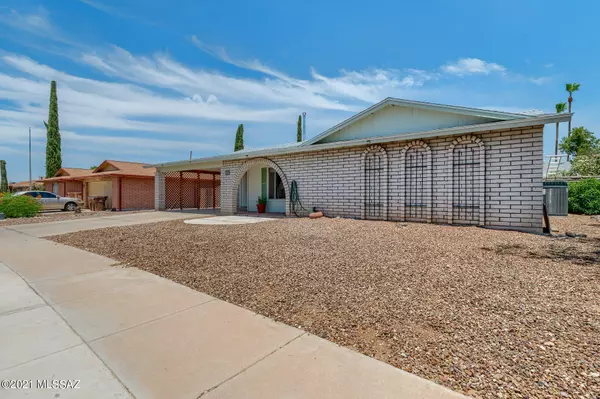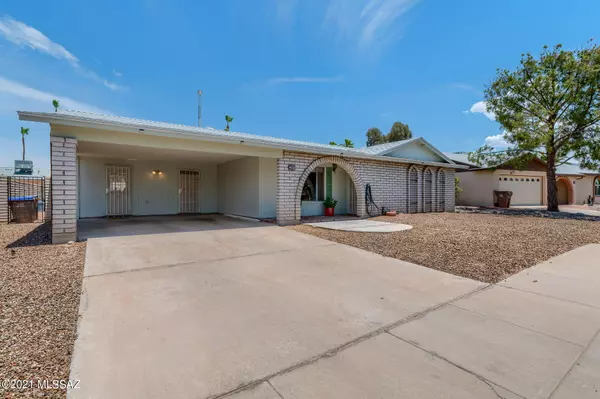Bought with Jonathan A Price • Redfin
For more information regarding the value of a property, please contact us for a free consultation.
4112 W Sugarcane Street Tucson, AZ 85741
Want to know what your home might be worth? Contact us for a FREE valuation!

Our team is ready to help you sell your home for the highest possible price ASAP
Key Details
Sold Price $333,000
Property Type Single Family Home
Sub Type Single Family Residence
Listing Status Sold
Purchase Type For Sale
Square Footage 1,834 sqft
Price per Sqft $181
Subdivision Orangewood North (1-169)
MLS Listing ID 22114345
Sold Date 07/16/21
Style Ranch
Bedrooms 4
Full Baths 2
HOA Y/N No
Year Built 1980
Annual Tax Amount $2,333
Tax Year 2020
Lot Size 6,970 Sqft
Acres 0.16
Property Description
Just in Time For Summer! You'll Love This Beautifully Upgraded Northwest Home with Sparkling Pool. Open Concept Living with a Comfortable Family Room, Spacious Dining Area, 4 Bedrooms and 2 Bathrooms. The Gorgeous Kitchen Features Modern White Shaker Cabinetry, a Huge Pantry with Pullouts, Black Granite Countertops, Stainless-Steel Appliances Including Gas Range & Stylish Apron Sink. Wood Burning Beehive Fireplace. Pergo Outlast Waterproof Wood Look Flooring in Living Areas. New HVAC Installed in 2016 & Roof Replaced in 2021. The Pool Has Been Replastered & Re-Tiled. Cute and Functional Workshop/Play House in Yard. Private, Large Lot. Convenient Northwest Neighborhood Near Shopping, Dining and Entertainment. The Seller Has Spared No Expense to Make This Home Shine! Make It Yours Today!
Location
State AZ
County Pima
Area Northwest
Zoning Pima County - CR4
Rooms
Guest Accommodations None
Dining Room Dining Area
Kitchen Dishwasher, Garbage Disposal, Gas Oven, Gas Range, Lazy Susan, Microwave, Refrigerator
Interior
Interior Features Ceiling Fan(s), Solar Tube(s)
Hot Water Natural Gas
Heating Forced Air, Natural Gas
Cooling Central Air
Flooring Laminate
Fireplaces Number 1
Fireplaces Type Bee Hive, Wood Burning
Laundry Laundry Room
Exterior
Exterior Feature None
Garage Attached Garage/Carport
Fence Block
Pool Heated
Community Features Paved Street, Sidewalks
View Residential
Roof Type Shingle
Handicap Access None
Road Frontage Paved
Private Pool Yes
Building
Lot Description Subdivided
Story One
Sewer Connected
Water City
Level or Stories One
Structure Type Slump Block
Schools
Elementary Schools Thornydale
Middle Schools Tortolita
High Schools Mountain View
School District Marana
Others
Senior Community No
Acceptable Financing Cash, Conventional, FHA, VA
Horse Property No
Listing Terms Cash, Conventional, FHA, VA
Special Listing Condition None
Read Less

GET MORE INFORMATION




