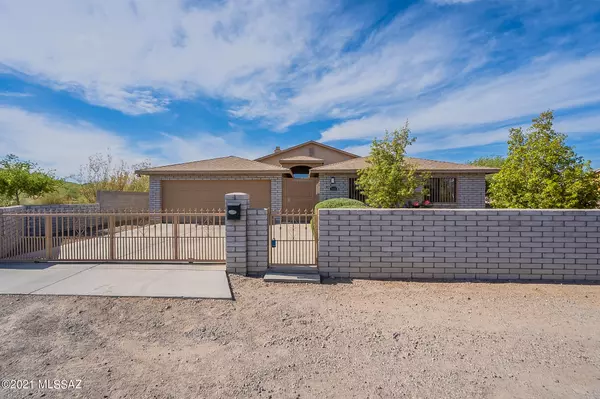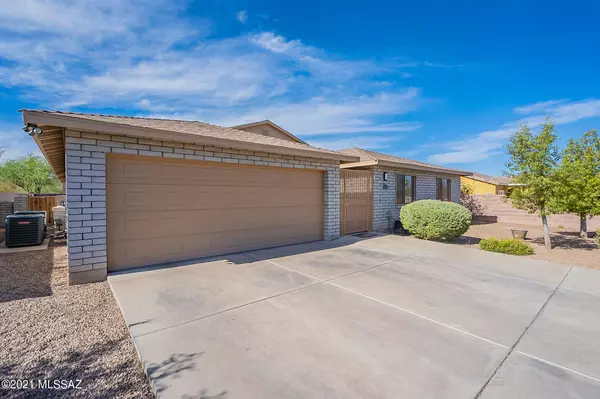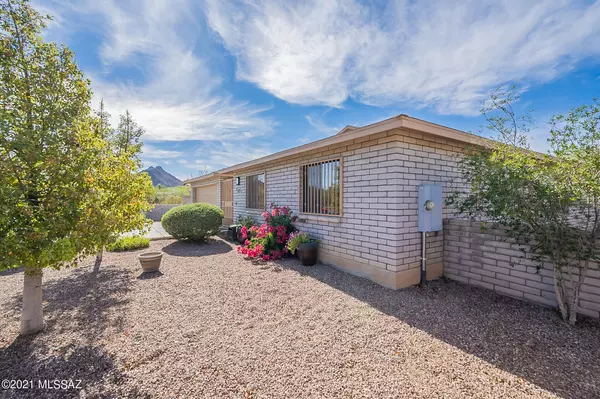Bought with Frank Torrez • Homesmart Advantage Group
For more information regarding the value of a property, please contact us for a free consultation.
2440 W Dakota Street Tucson, AZ 85746
Want to know what your home might be worth? Contact us for a FREE valuation!

Our team is ready to help you sell your home for the highest possible price ASAP
Key Details
Sold Price $400,000
Property Type Single Family Home
Sub Type Single Family Residence
Listing Status Sold
Purchase Type For Sale
Square Footage 2,827 sqft
Price per Sqft $141
Subdivision Garden City Subdivision
MLS Listing ID 22115110
Sold Date 07/19/21
Style Ranch
Bedrooms 4
Full Baths 2
HOA Y/N No
Year Built 2008
Annual Tax Amount $3,139
Tax Year 2020
Lot Size 10,500 Sqft
Acres 0.24
Property Description
Beautiful 4BR/2BA slump block house on large corner lot. This house has all the amenities a family would need inside and outside. House has perimeter wall with wrought iron security gates in front and back. Huge kitchen includes cherry cabinets, built in pantry, stainless electric range, microwave and dishwasher with granite counter-tops throughout house. Vaulted ceilings. Master bath has double vanity, beautiful tiled walk in shower and roomy walk in closet. There is tile in living areas as well as carpet in the bedrooms. Newer light fixtures, ceiling fans, dual Central AC, furnace and water heater. Large back yard with extended covered patio great for entertaining with fire pit and outdoor kitchen.
Location
State AZ
County Pima
Area Southwest
Zoning Tucson - R3
Rooms
Other Rooms None
Guest Accommodations None
Dining Room Breakfast Bar, Formal Dining Room
Kitchen Dishwasher, Electric Range
Interior
Interior Features Ceiling Fan(s), Split Bedroom Plan, Vaulted Ceilings, Walk In Closet(s)
Hot Water Electric
Heating Electric, Forced Air
Cooling Ceiling Fans, Central Air
Flooring Carpet, Ceramic Tile
Fireplaces Number 2
Fireplaces Type Firepit, Insert
Laundry Laundry Room
Exterior
Exterior Feature BBQ-Built-In, Outdoor Kitchen
Garage Attached Garage/Carport
Garage Spaces 2.0
Fence Slump Block, Wrought Iron
Community Features None
Amenities Available None
View Mountains
Roof Type Shingle
Handicap Access None
Road Frontage Paved
Building
Lot Description Subdivided
Story One
Entry Level 1
Sewer Connected
Water City
Level or Stories One
Structure Type Slump Block
Schools
Elementary Schools White
Middle Schools Pistor
High Schools Pueblo
School District Tusd
Others
Senior Community No
Acceptable Financing Cash, Conventional, FHA, VA
Horse Property No
Listing Terms Cash, Conventional, FHA, VA
Special Listing Condition None
Read Less

GET MORE INFORMATION




