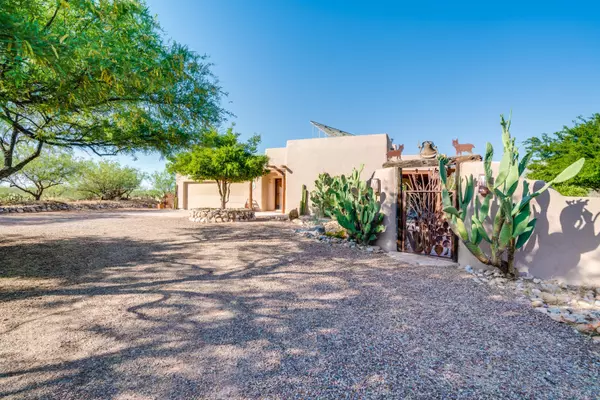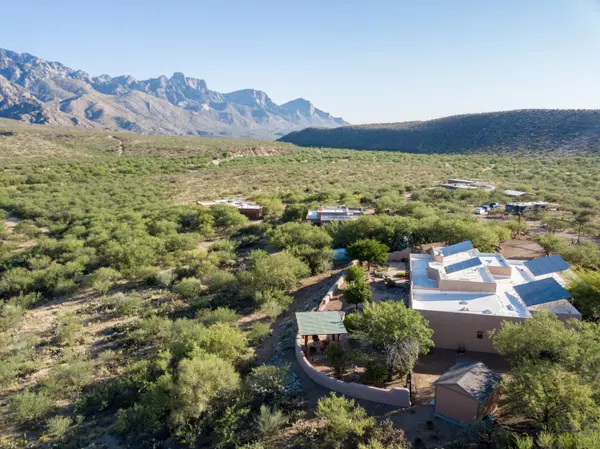Bought with Carol L Nigut • Coldwell Banker Realty
For more information regarding the value of a property, please contact us for a free consultation.
13870 N Sutherland Trail Tucson, AZ 85739
Want to know what your home might be worth? Contact us for a FREE valuation!

Our team is ready to help you sell your home for the highest possible price ASAP
Key Details
Sold Price $575,115
Property Type Single Family Home
Sub Type Single Family Residence
Listing Status Sold
Purchase Type For Sale
Square Footage 2,513 sqft
Price per Sqft $228
Subdivision Unsubdivided
MLS Listing ID 21813025
Sold Date 03/01/19
Style Santa Fe
Bedrooms 3
Full Baths 2
HOA Y/N No
Year Built 1993
Annual Tax Amount $4,812
Tax Year 2017
Lot Size 4.200 Acres
Acres 4.2
Property Description
Forever views await and surround you in this custom Santa Fe home with open floor plan. Open the door to a sunken flagstone living room with 15 foot viga beam ceilings, beehive fireplace and picture windows. Custom kitchen with refinished cabinets and pullout shelves, chiseled-edge granite countertops (with full backsplash), through-out the home, kitchen island and desk. Mstr Bdrm w/private access to backyard & Mstr Bath updated. New carpet in 2 bedrooms and office, with separate entrance from garage to office. Lower acreage with horse area 350 foot from Catalina State Park with hiking/riding trails. Leased solar panels, new roof, heat pump, water heater, 10 x 12 Tuff Shed, flagstone ext front and back. Full roof warranty until 7/2022. Option to purchase the adjacent 1.5 acres.
Location
State AZ
County Pima
Area Upper Northwest
Zoning Pima County - GR1
Rooms
Other Rooms Office
Guest Accommodations None
Dining Room Breakfast Bar
Kitchen Desk, Dishwasher, Electric Range, Garbage Disposal, Island, Lazy Susan, Refrigerator, Warming Drawer
Interior
Interior Features Bay Window, Ceiling Fan(s), Dual Pane Windows, Exposed Beams, Skylights, Storage, Vaulted Ceilings
Hot Water Electric
Heating Heat Pump
Cooling Central Air, Heat Pump
Flooring Carpet, Ceramic Tile
Fireplaces Number 1
Fireplaces Type Bee Hive, Gas
Laundry In Bathroom
Exterior
Exterior Feature Fountain, Shed
Garage Electric Door Opener, Extended Length, Separate Storage Area
Garage Spaces 2.0
Fence Stucco Finish, Wrought Iron
Pool None
Community Features Horses Allowed, Walking Trail
View Mountains
Roof Type Built-Up - Reflect
Handicap Access Door Levers
Road Frontage Dirt, Gravel
Private Pool No
Building
Lot Description Hillside Lot
Story One
Sewer Septic
Water Water Company
Level or Stories One
Structure Type Frame - Stucco,Stucco Finish
Schools
Elementary Schools Coronado K-8
Middle Schools Coronado K-8
High Schools Canyon Del Oro
School District Amphitheater
Others
Senior Community No
Acceptable Financing Cash, Conventional, VA
Horse Property Yes - By Zoning
Listing Terms Cash, Conventional, VA
Special Listing Condition None
Read Less

GET MORE INFORMATION




