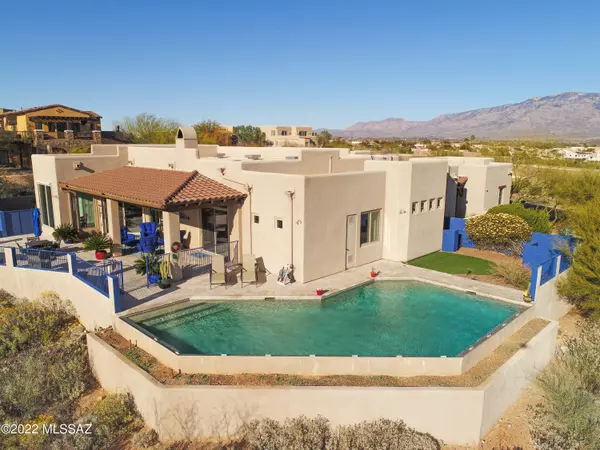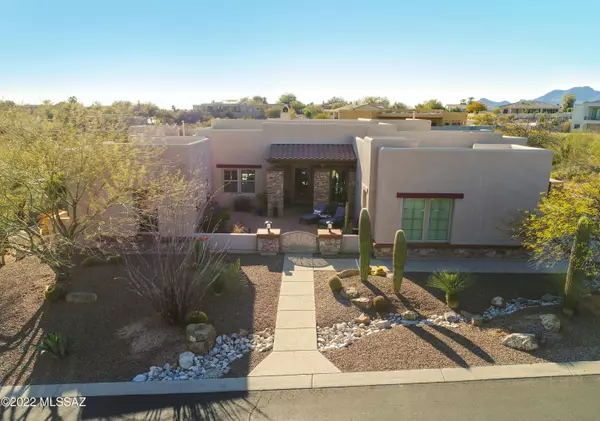Bought with Pam Treece • Long Realty Company
For more information regarding the value of a property, please contact us for a free consultation.
12593 N Vistoso View Place Oro Valley, AZ 85755
Want to know what your home might be worth? Contact us for a FREE valuation!

Our team is ready to help you sell your home for the highest possible price ASAP
Key Details
Sold Price $1,349,820
Property Type Single Family Home
Sub Type Single Family Residence
Listing Status Sold
Purchase Type For Sale
Square Footage 3,819 sqft
Price per Sqft $353
Subdivision Rancho Vistoso Ngh 7 Pcl A Vistoso Point
MLS Listing ID 22209139
Sold Date 04/20/22
Style Southwestern
Bedrooms 4
Full Baths 3
Half Baths 1
HOA Y/N Yes
Year Built 2007
Annual Tax Amount $5,962
Tax Year 2021
Lot Size 0.825 Acres
Acres 0.82
Property Description
Artfully elegant, this magnificent desert retreat in a gated community has 4 bedrooms with an open floor plan and includes a 297 SF detached 1 bedroom guest casita. Features include priceless Catalina Mountain views, private entry courtyard, attached oversized 3 car garage plus separate expanded 2 car garage/workshop. You will happily spend hours in the gourmet kitchen with high-end stainless appliances, large butler pantry and formal dining area. The luxurious master suite with den has dual walk-in closets and a huge walk in shower with dual controls and oversized whirlpool tub. The rear patio area is a private oasis where you will relax and enjoy a sitting area with fire pit and swimming pool all with Pusch Ridge and City Views.
Location
State AZ
County Pima
Community Rancho Vistoso
Area Northwest
Zoning Oro Valley - PAD
Rooms
Other Rooms Office
Dining Room Breakfast Bar, Breakfast Nook, Formal Dining Room
Kitchen Dishwasher, Exhaust Fan, Garbage Disposal, Gas Cooktop, Lazy Susan, Microwave
Interior
Interior Features Ceiling Fan(s), Dual Pane Windows, Fire Sprinklers, Foyer, High Ceilings 9+, Low Emissivity Windows, Plant Shelves, Skylights, Split Bedroom Plan, Storage, Walk In Closet(s)
Hot Water Natural Gas
Heating Zoned
Cooling Ceiling Fans, Central Air, Mini-Split
Flooring Carpet, Ceramic Tile
Fireplaces Number 2
Fireplaces Type Gas
Laundry Dryer, Laundry Room, Washer
Exterior
Exterior Feature Courtyard, Plantation Shutters, Solar Screens, Workshop
Garage Additional Garage, Attached Garage/Carport, Electric Door Opener, Extended Length
Garage Spaces 5.0
Fence Masonry, Wrought Iron
Pool Solar Pool Heater
Community Features Gated, Paved Street
Amenities Available None
View Desert, Mountains, Panoramic, Sunrise, Sunset
Roof Type Built-Up - Reflect
Handicap Access None
Road Frontage Paved
Private Pool Yes
Building
Lot Description Adjacent to Wash, East/West Exposure, Elevated Lot
Story One
Sewer Connected
Water City
Level or Stories One
Structure Type Frame - Stucco
Schools
Elementary Schools Painted Sky
Middle Schools Coronado K-8
High Schools Ironwood Ridge
School District Amphitheater
Others
Senior Community No
Acceptable Financing Cash, Conventional, VA
Horse Property No
Listing Terms Cash, Conventional, VA
Special Listing Condition None
Read Less

GET MORE INFORMATION




