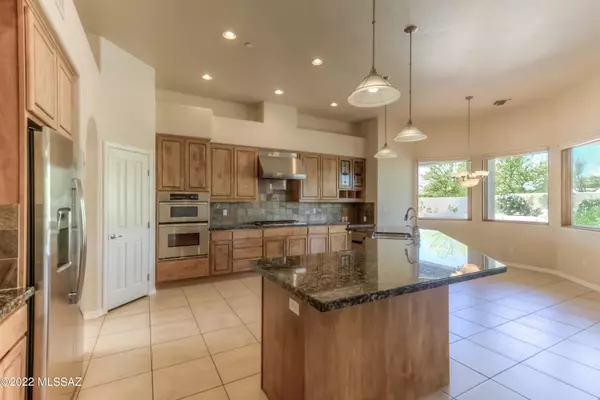Bought with Oscar J Ramirez • Long Realty Company
For more information regarding the value of a property, please contact us for a free consultation.
12345 N Reflection Ridge Drive Oro Valley, AZ 85755
Want to know what your home might be worth? Contact us for a FREE valuation!

Our team is ready to help you sell your home for the highest possible price ASAP
Key Details
Sold Price $1,200,000
Property Type Single Family Home
Sub Type Single Family Residence
Listing Status Sold
Purchase Type For Sale
Square Footage 3,384 sqft
Price per Sqft $354
Subdivision Tangerine Heights (1-80)
MLS Listing ID 22210345
Sold Date 05/26/22
Style Contemporary
Bedrooms 4
Full Baths 3
HOA Fees $18/mo
HOA Y/N Yes
Year Built 2002
Annual Tax Amount $7,751
Tax Year 2021
Lot Size 0.834 Acres
Acres 0.83
Property Description
Exemplifying the Arizona lifestyle this semi-custom contemporary home sits on just under an acre, features private, open space & wildlife abound. The open concept plan & attention to detail throughout encourage grand gatherings w/fully equipped wet bar, built-in glass doors that seamlessly blend indoor/outdoor living. Create lasting memories in the luxurious backyard oasis showcasing a comfortable media area, gas fire pit, built-in bbq & sparkling pool w/new heater. The well-appointed kitchen features granite counters, newer wolf stove & vent hood, custom Alder cabinets w/pull-outs, recessed lights, a large breakfast bar & opens to the relaxing & inviting great room. Lg Primary Suite w/jetted tub. Make this your dream home as easy as 12345. See attached feature sheet for more details
Location
State AZ
County Pima
Area Northwest
Zoning Oro Valley - R136
Rooms
Other Rooms None
Guest Accommodations Quarters
Dining Room Breakfast Bar, Breakfast Nook, Formal Dining Room
Kitchen Desk, Dishwasher, Exhaust Fan, Garbage Disposal, Gas Range, Refrigerator, Wet Bar, Wine Cooler
Interior
Interior Features Ceiling Fan(s), Central Vacuum, Dual Pane Windows, Fire Sprinklers, High Ceilings 9+, Plant Shelves, Storage, Walk In Closet(s), Water Softener, Wet Bar
Hot Water Natural Gas
Heating Forced Air
Cooling Central Air
Flooring Ceramic Tile
Fireplaces Number 3
Fireplaces Type Firepit
Laundry Laundry Room
Exterior
Exterior Feature BBQ-Built-In, Courtyard, Outdoor Kitchen
Garage Attached Garage Cabinets, Electric Door Opener
Garage Spaces 3.0
Fence Block
Pool Heated
Community Features None
View Mountains
Roof Type Built-Up - Reflect
Handicap Access None
Road Frontage Paved
Private Pool Yes
Building
Lot Description East/West Exposure
Story One
Sewer Connected
Water City
Level or Stories One
Structure Type Frame - Stucco
Schools
Elementary Schools Painted Sky
Middle Schools Coronado K-8
High Schools Ironwood Ridge
School District Amphitheater
Others
Senior Community No
Acceptable Financing Cash, Conventional, VA
Horse Property No
Listing Terms Cash, Conventional, VA
Special Listing Condition None
Read Less

GET MORE INFORMATION




