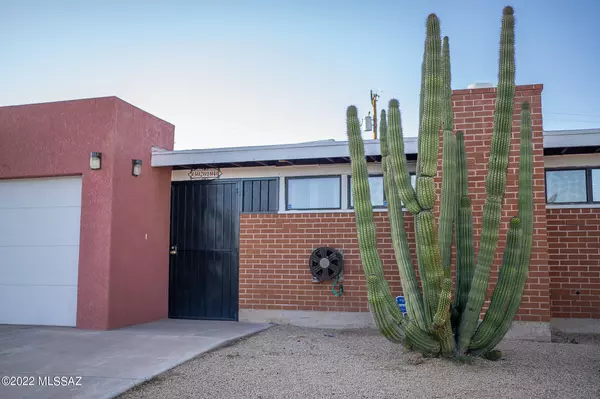Bought with Jessica M VandenBosch • Meeks Realty
For more information regarding the value of a property, please contact us for a free consultation.
3214 W Orange Grove Road Tucson, AZ 85741
Want to know what your home might be worth? Contact us for a FREE valuation!

Our team is ready to help you sell your home for the highest possible price ASAP
Key Details
Sold Price $450,000
Property Type Single Family Home
Sub Type Single Family Residence
Listing Status Sold
Purchase Type For Sale
Square Footage 2,153 sqft
Price per Sqft $209
Subdivision Orange Grove Valley 1
MLS Listing ID 22212074
Sold Date 06/24/22
Style Santa Fe
Bedrooms 3
Full Baths 2
Half Baths 1
HOA Y/N No
Year Built 1961
Annual Tax Amount $2,565
Tax Year 2021
Lot Size 9,888 Sqft
Acres 0.23
Property Description
Bring the Toys!!! Lots of special features loaded with upgrades and updates. 3BR/ 2.5BA, brick home in popular NW area. Cul-de-sac lot, NO HOA!, Solar Owned, 2 garages 5 car garage/workshop (w/cooling-alarm) RV Parking & hook ups, ceramic tile, granite counter tops open floor plan in family room, dinning room w/ fireplace, Kitchen large living room w/ extended den area, private landscaped rear yard w/ large pool, large pie shaped/cooled Arizona room. A Must see!
Location
State AZ
County Pima
Area Northwest
Zoning Pima County - CR3
Rooms
Other Rooms Arizona Room
Guest Accommodations Quarters
Dining Room Breakfast Bar, Dining Area, Great Room
Kitchen Convection Oven, Dishwasher, Exhaust Fan, Garbage Disposal, Gas Cooktop, Gas Oven, Gas Range, Island, Microwave, Water Purifier
Interior
Interior Features Ceiling Fan(s), Dual Pane Windows, Energy Star Qualified, Exposed Beams, Insulated Windows, Non formaldehyde Cabinets, Skylight(s), Solar Tube(s), Storage, Water Softener, Workshop
Hot Water Natural Gas
Heating Forced Air, Natural Gas
Cooling Central Air
Flooring Ceramic Tile
Fireplaces Number 1
Fireplaces Type Wood Burning
Laundry Energy Star Qualified Dryer, Energy Star Qualified Washer, Laundry Room, Stacked Space
Exterior
Exterior Feature None
Garage Additional Garage, Attached Garage/Carport, Electric Door Opener, Extended Length, Manual Door
Garage Spaces 5.0
Fence Block
Pool Covered
Community Features None
View Residential
Roof Type Built-Up - Reflect
Handicap Access None
Road Frontage Paved
Private Pool Yes
Building
Lot Description Cul-De-Sac, Subdivided
Story One
Entry Level 1
Sewer Connected
Water City
Level or Stories One
Structure Type Brick,Frame - Stucco
Schools
Elementary Schools Hendricks
Middle Schools Flowing Wells
High Schools Flowing Wells
School District Flowing Wells
Others
Senior Community No
Acceptable Financing Cash, Conventional, FHA, VA
Horse Property No
Listing Terms Cash, Conventional, FHA, VA
Special Listing Condition None
Read Less

GET MORE INFORMATION




