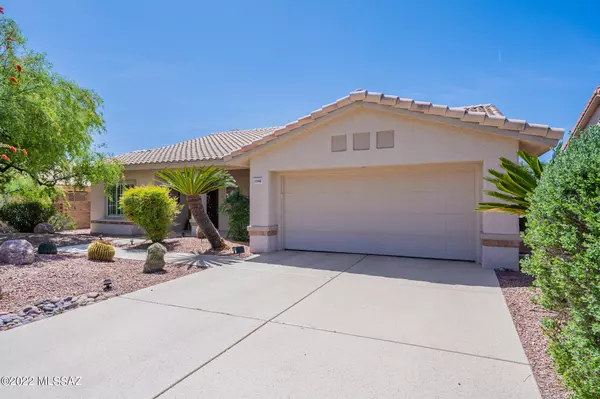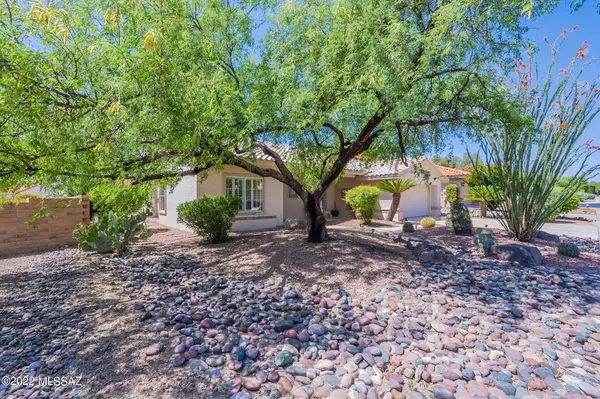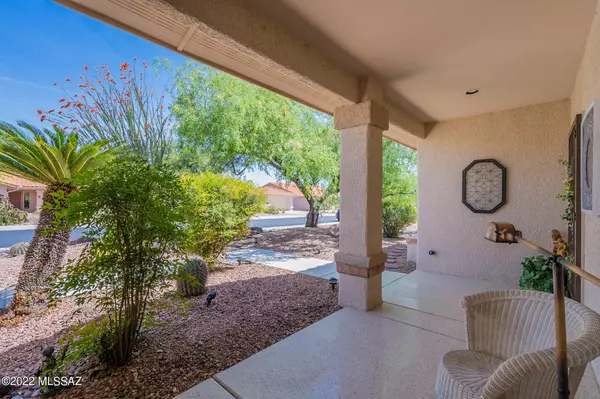Bought with Cheri A Underwood • RE/MAX Results
For more information regarding the value of a property, please contact us for a free consultation.
1040 E Crown Ridge Drive Oro Valley, AZ 85755
Want to know what your home might be worth? Contact us for a FREE valuation!

Our team is ready to help you sell your home for the highest possible price ASAP
Key Details
Sold Price $490,000
Property Type Single Family Home
Sub Type Single Family Residence
Listing Status Sold
Purchase Type For Sale
Square Footage 1,813 sqft
Price per Sqft $270
Subdivision Sun City Vistoso Unit 6
MLS Listing ID 22210411
Sold Date 07/15/22
Style Contemporary
Bedrooms 2
Full Baths 2
HOA Fees $178/mo
HOA Y/N Yes
Year Built 1990
Annual Tax Amount $3,107
Tax Year 2021
Lot Size 7,585 Sqft
Acres 0.17
Property Description
Wonderful Mountain Views from main living areas and back patio. Meticulously maintained Madera floorplan w/bay windows in bkfst nook and owner's suite, 9+ foot ceilings. Peaceful and private backyard w/extended length paver patio & ramada (bbq conveys). Plantation Shutters throughout, upgraded kitchen w/refinished cabinets inside & out, pullouts, granite counters & backsplash, desk, LG Stainless appliances, granite undermount sink, owner's suite has his/hers sinks, roll-in shower w/floor-to-ceiling tile, comfort height toilet, huge walk-in closet with built-in office. Epoxy floors in garage, front patio & driveway. Storage cabinets in extended garage (could fit golf cart side-ways). Laundry room w/ utility sink & hanging rod (washer/dryer convey). TVs Great Room & Owner Suite convey.
Location
State AZ
County Pima
Community Sun City Oro Valley
Area Northwest
Zoning Oro Valley - PAD
Rooms
Other Rooms None
Guest Accommodations None
Dining Room Breakfast Nook, Formal Dining Room
Kitchen Desk, Electric Range, Energy Star Qualified Dishwasher, Energy Star Qualified Refrigerator, Energy Star Qualified Stove, Exhaust Fan, Garbage Disposal, Microwave
Interior
Interior Features Bay Window, Ceiling Fan(s), Dual Pane Windows, Foyer, High Ceilings 9+, Split Bedroom Plan, Walk In Closet(s), Water Softener
Hot Water Natural Gas
Heating Forced Air, Natural Gas
Cooling Ceiling Fans, Central Air
Flooring Carpet, Ceramic Tile, Laminate
Fireplaces Number 1
Fireplaces Type Gas
Laundry Dryer, Laundry Room, Sink, Washer
Exterior
Exterior Feature BBQ, Solar Screens
Garage Attached Garage Cabinets, Attached Garage/Carport, Electric Door Opener, Extended Length, Separate Storage Area
Garage Spaces 2.0
Fence Block, Slump Block
Community Features Basketball Court, Exercise Facilities, Golf, Jogging/Bike Path, Pickleball, Pool, Putting Green, Rec Center, Spa, Tennis Courts
Amenities Available Clubhouse, Pickleball, Pool, Recreation Room, Spa/Hot Tub, Tennis Courts
View Mountains, Panoramic
Roof Type Tile
Handicap Access Other Bath Modification, Roll-In Shower
Road Frontage Paved
Building
Lot Description North/South Exposure, Subdivided
Story One
Sewer Connected
Water Water Company
Level or Stories One
Structure Type Frame - Stucco
Schools
Elementary Schools Painted Sky
Middle Schools Coronado K-8
High Schools Ironwood Ridge
School District Amphitheater
Others
Senior Community Yes
Acceptable Financing Cash, Conventional, VA
Horse Property No
Listing Terms Cash, Conventional, VA
Special Listing Condition None
Read Less

GET MORE INFORMATION




