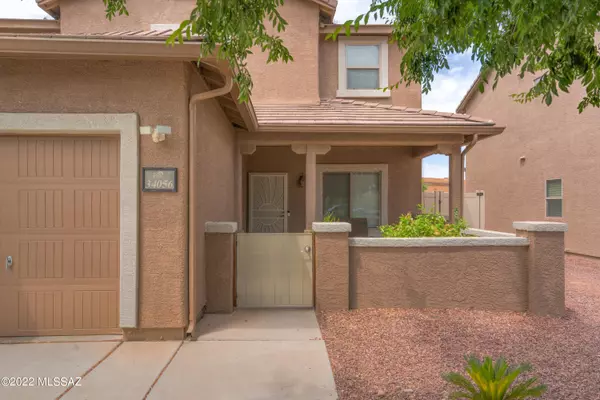Bought with Beth Rider • Keller Williams Arizona Realty
For more information regarding the value of a property, please contact us for a free consultation.
34056 S Ranch Road Red Rock, AZ 85145
Want to know what your home might be worth? Contact us for a FREE valuation!

Our team is ready to help you sell your home for the highest possible price ASAP
Key Details
Sold Price $385,000
Property Type Single Family Home
Sub Type Single Family Residence
Listing Status Sold
Purchase Type For Sale
Square Footage 3,600 sqft
Price per Sqft $106
Subdivision Red Rock Village 1
MLS Listing ID 22214835
Sold Date 10/18/22
Style Southwestern
Bedrooms 5
Full Baths 3
Half Baths 1
HOA Fees $68/mo
HOA Y/N Yes
Year Built 2008
Annual Tax Amount $2,502
Tax Year 2020
Lot Size 7,405 Sqft
Acres 0.17
Property Description
Terrific spacious home with a place for everyone and everything! 2 NEW A/C UNITS IN 2022!! MASTER BEDROOM IS ON THE MAIN FLOOR - only go upstairs if you want! Separate 1/2 bath downstairs for guests as well as 2 full baths upstairs. Loft upstairs is great for a teen room, guest TV room or pool/pinball table. Tile throughout downstairs, carpet upstairs. Covered back patio has a built-in bbq for grilling. There a workshed in back for yard projects or hobbies. The 3 car garage provides plenty of room for cars as well as ''toys'' such as boats, campers, atv's etc. Come enjoy the peace & quiet just a stone's throw away from city living. The community pool and neighborhood activities can't be beat! This is a true community.
Location
State AZ
County Pinal
Area Extended Northwest
Zoning Pinal County - CR3
Rooms
Other Rooms Loft, Workshop
Guest Accommodations None
Dining Room Breakfast Nook, Dining Area
Kitchen Dishwasher, Electric Range, Garbage Disposal, Island, Microwave, Refrigerator
Interior
Interior Features Ceiling Fan(s), Dual Pane Windows, Primary Downstairs, Walk In Closet(s), Water Softener
Hot Water Electric
Heating Electric, Forced Air
Cooling Ceiling Fans, Central Air
Flooring Carpet, Ceramic Tile, Laminate
Fireplaces Type None
Laundry Dryer, Laundry Room, Washer
Exterior
Exterior Feature BBQ
Garage Attached Garage/Carport, Electric Door Opener
Garage Spaces 3.0
Fence Block
Community Features Athletic Facilities, Basketball Court, Exercise Facilities, Jogging/Bike Path, Park, Paved Street, Pool
Amenities Available Park, Pool
View Residential
Roof Type Tile
Handicap Access None
Road Frontage Paved
Building
Lot Description Subdivided
Story Two
Sewer Connected
Water Water Company
Level or Stories Two
Structure Type Frame - Stucco
Schools
Elementary Schools Red Rock
Middle Schools Red Rock
High Schools Santa Cruz Union
School District Red Rock
Others
Senior Community No
Acceptable Financing Cash, Conventional, FHA, VA
Horse Property No
Listing Terms Cash, Conventional, FHA, VA
Special Listing Condition None
Read Less

GET MORE INFORMATION




