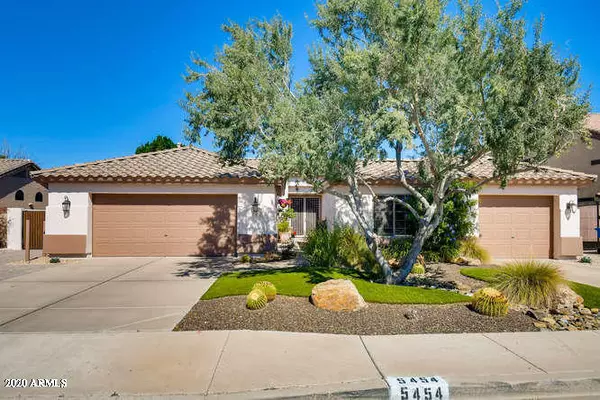For more information regarding the value of a property, please contact us for a free consultation.
5454 E GROVE Avenue Mesa, AZ 85206
Want to know what your home might be worth? Contact us for a FREE valuation!

Our team is ready to help you sell your home for the highest possible price ASAP
Key Details
Sold Price $395,000
Property Type Single Family Home
Sub Type Single Family - Detached
Listing Status Sold
Purchase Type For Sale
Square Footage 2,463 sqft
Price per Sqft $160
Subdivision Stonegate Estates
MLS Listing ID 6046328
Sold Date 04/14/20
Style Ranch
Bedrooms 3
HOA Fees $57/mo
HOA Y/N Yes
Originating Board Arizona Regional Multiple Listing Service (ARMLS)
Year Built 1999
Annual Tax Amount $2,488
Tax Year 2019
Lot Size 9,600 Sqft
Acres 0.22
Property Description
Beautiful, Single Story, 3 Bedroom, 2.5 Bath, 3 Car Garage home, that has been well cared for and maintained by Original Owners in Stonegate Estates. Exterior of home recently painted & several interior rooms. Warm neutral color. Home features professionally landscaped front yard with artificial turf, courtyard entry, spacious open floor plan with great room/family room, gas fireplace, large kitchen with plenty of cabinets for storage, granite counter tops, huge island, brand new stainless steel appliances (Jan 2020), 3 door french Whirlpool refrigerator included, walk in pantry, Large laundry room with built in cabinets and Whirlpool Cabrio washer & dryer included. Master Bedroom w vaulted ceilings, Master Bath w walk in shower, garden tub, dual vanities and walk in closet. Gorgeous custom stained - glass windows in the kitchen and lining the hall to the secondary bedrooms. Split, 2 car Garage with built in cabinets, RV Gate with Pad. 3rd car garage has entry directly from the house. Beautiful backyard with natural turf, fountains, extended patio, raised flower and vegetable beds w cabbage, tomatoes, carrots, apricot, plum, Ora Blanco grapefruit and Cara Cara orange trees. Practice on your own putting green. Lot size of 9600 Sq Ft gives your buyer plenty of room to entertain both inside and out. Close to Schools, Shopping, Dining and Freeways. Buyer to verify all material facts and measurements.
Location
State AZ
County Maricopa
Community Stonegate Estates
Direction South on Higley, Left on Hampton Ave., Left on Sunnyvale, Right on Grove to Home on Left.
Rooms
Other Rooms Great Room, Family Room
Den/Bedroom Plus 3
Separate Den/Office N
Interior
Interior Features Eat-in Kitchen, Breakfast Bar, 9+ Flat Ceilings, No Interior Steps, Vaulted Ceiling(s), Kitchen Island, Pantry, Double Vanity, Full Bth Master Bdrm, Separate Shwr & Tub, High Speed Internet, Granite Counters
Heating Natural Gas
Cooling Ceiling Fan(s)
Flooring Carpet, Tile, Wood
Fireplaces Type 1 Fireplace, Family Room, Gas
Fireplace Yes
Window Features Sunscreen(s)
SPA None
Exterior
Exterior Feature Covered Patio(s), Patio, Storage
Garage Attch'd Gar Cabinets, Dir Entry frm Garage, Electric Door Opener, RV Gate
Garage Spaces 3.0
Garage Description 3.0
Fence Block
Pool None
Community Features Playground, Biking/Walking Path
Utilities Available SRP, City Gas
Amenities Available Management
Waterfront No
Roof Type Tile
Private Pool No
Building
Lot Description Sprinklers In Rear, Sprinklers In Front, Grass Back, Synthetic Grass Frnt
Story 1
Builder Name Great Western Homes
Sewer Sewer in & Cnctd, Public Sewer
Water City Water
Architectural Style Ranch
Structure Type Covered Patio(s),Patio,Storage
New Construction No
Schools
Elementary Schools Wilson Elementary School - Mesa
Middle Schools Taylor Junior High School
High Schools Mesa High School
School District Mesa Unified District
Others
HOA Name Stonegate Estates HO
HOA Fee Include Maintenance Grounds
Senior Community No
Tax ID 141-53-096
Ownership Fee Simple
Acceptable Financing Cash, Conventional, VA Loan
Horse Property N
Listing Terms Cash, Conventional, VA Loan
Financing Conventional
Read Less

Copyright 2024 Arizona Regional Multiple Listing Service, Inc. All rights reserved.
Bought with Tierra Bella Realty
GET MORE INFORMATION




