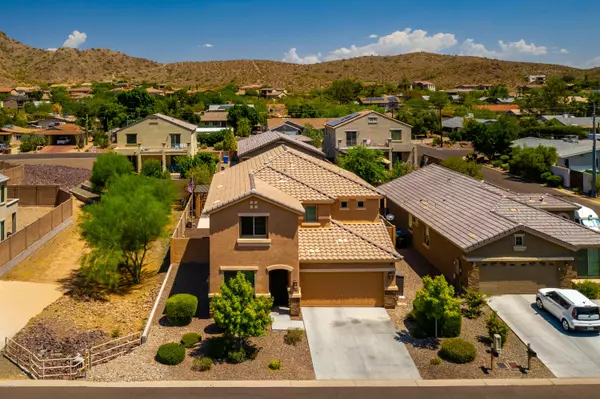For more information regarding the value of a property, please contact us for a free consultation.
1244 E MESCAL Street Phoenix, AZ 85020
Want to know what your home might be worth? Contact us for a FREE valuation!

Our team is ready to help you sell your home for the highest possible price ASAP
Key Details
Sold Price $499,000
Property Type Single Family Home
Sub Type Single Family - Detached
Listing Status Sold
Purchase Type For Sale
Square Footage 2,287 sqft
Price per Sqft $218
Subdivision Cactus Heights Amd
MLS Listing ID 6107969
Sold Date 10/19/20
Style Other (See Remarks)
Bedrooms 4
HOA Fees $43/mo
HOA Y/N Yes
Originating Board Arizona Regional Multiple Listing Service (ARMLS)
Year Built 2014
Annual Tax Amount $2,218
Tax Year 2019
Lot Size 7,250 Sqft
Acres 0.17
Property Description
Welcome home to this true entertainers paradise! Upon entrance, you're greeted by soaring ceilings and bright open space. With four bedrooms, there's enough room for the whole family. Upstairs, you'll find a generous loft space which is perfect for hanging out with friends or even as an office. The interior of the home is amazing, but the backyard is something to behold. A brand new pool, covered patio, and landscaping makes it perfect for the indoor/outdoor living all year. Enjoy drinks in the pool with the swim up bar. Built in BBQ makes grilling and chilling simple, and it's situated in perfect view of the pool. Schedule your showing today!
Location
State AZ
County Maricopa
Community Cactus Heights Amd
Direction From Cave Creek, head West on Mescal. House is on North side of the street.
Rooms
Master Bedroom Split
Den/Bedroom Plus 5
Separate Den/Office Y
Interior
Interior Features Master Downstairs, Full Bth Master Bdrm
Heating Electric
Cooling Refrigeration
Fireplaces Number No Fireplace
Fireplaces Type None
Fireplace No
SPA None
Exterior
Garage Spaces 2.0
Garage Description 2.0
Fence Block
Pool Private
Utilities Available APS
Amenities Available Other
Waterfront No
Roof Type Tile
Private Pool Yes
Building
Lot Description Desert Front, Synthetic Grass Back
Story 2
Builder Name Garrett Walker Homes
Sewer Public Sewer
Water City Water
Architectural Style Other (See Remarks)
New Construction Yes
Schools
Elementary Schools Larkspur Elementary School
Middle Schools Shea Middle School
High Schools Shadow Mountain High School
School District Paradise Valley Unified District
Others
HOA Name Hillside @ North Mtn
HOA Fee Include No Fees
Senior Community No
Tax ID 159-24-101
Ownership Fee Simple
Acceptable Financing Cash, Conventional, FHA, VA Loan
Horse Property N
Listing Terms Cash, Conventional, FHA, VA Loan
Financing Conventional
Read Less

Copyright 2024 Arizona Regional Multiple Listing Service, Inc. All rights reserved.
Bought with Keller Williams Realty Phoenix
GET MORE INFORMATION




