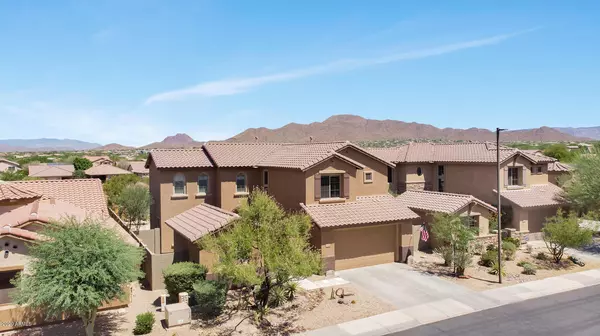For more information regarding the value of a property, please contact us for a free consultation.
2528 W COYOTE CREEK Drive Anthem, AZ 85086
Want to know what your home might be worth? Contact us for a FREE valuation!

Our team is ready to help you sell your home for the highest possible price ASAP
Key Details
Sold Price $450,000
Property Type Single Family Home
Sub Type Single Family - Detached
Listing Status Sold
Purchase Type For Sale
Square Footage 2,803 sqft
Price per Sqft $160
Subdivision Anthem Parkside
MLS Listing ID 6115818
Sold Date 09/18/20
Style Contemporary
Bedrooms 4
HOA Fees $84/qua
HOA Y/N Yes
Originating Board Arizona Regional Multiple Listing Service (ARMLS)
Year Built 2003
Annual Tax Amount $3,329
Tax Year 2019
Lot Size 6,631 Sqft
Acres 0.15
Property Description
LONG LIVE SUMMERTIME. THIS IS THE PERFECT SETTING FOR THE MOMENTS THAT LAST A LIFETIME. A magnificent contemporary home that epitomizes the desirable Arizona lifestyle. Quality-built by Del Webb, the ''Triumph'' model is perfect for entertaining. This two-story home is set on a magnificent wash and mountain view site in desirable Anthem Parkside. What makes it special is the feeling of elegance tempered with simplicity. With all bedrooms upstairs, a casita and 2-car extended garage to hold all the toys, every day here is like a vacation. Formal and intimate living and dining areas, easy-care tile flooring, newer carpet and handscraped hardwood stairs are just some of the extensive upgrades. Custom paint in neutral colors and simple window coverings throughout to showcase the views. In the kitchen, there's gorgeous slab granite counters, slide-in range and freshly-painted cabinetry. Ceiling fans throughout, pre-wired for surround sound in select rooms downstairs, overhead storage racks in the garage, and soft water system. Just about every known convenience is here, inside and out. Of course, there's an incredible, private, resort-style back yard with a sparkling pool and heated spa with pebble sheen finish, and a wood-burning fire pit. Nearby you'll find fun neighborhood parks and play areas, shopping, dining, hiking and other recreation areas. Move-in ready for a summer full of fun in Arizona! If you promised yourself the best in life, you can keep that promise.
Located in the award-winning master-planned community of Anthem (next to Phoenix & Cave Creek), this resort-style community features a three-story rock climbing wall, two championship golf courses, acres of softball & baseball fields, full-court indoor basketball, state-of-the-art fitness center, in-line hockey rink, kid-sized railroad, 400,000-gallon splash bucket, 24-foot tower with two water slides, water playground and tot pool, 8-lane competitive lap pool, diving tank, 60-acre community park, adventure playground, skate park, multiple lighted tennis courts and a catch-and-release fishing lake.
Location
State AZ
County Maricopa
Community Anthem Parkside
Direction Daisy Mountain to W Meridian Drive to N Iron Horse Way to W Coyote Creek
Rooms
Other Rooms Family Room, BonusGame Room
Master Bedroom Upstairs
Den/Bedroom Plus 5
Separate Den/Office N
Interior
Interior Features Upstairs, Drink Wtr Filter Sys, Kitchen Island, Pantry, Double Vanity, Full Bth Master Bdrm, Separate Shwr & Tub, High Speed Internet, Granite Counters
Heating Natural Gas
Cooling Refrigeration
Flooring Carpet, Tile, Wood
Fireplaces Type Fire Pit
Fireplace Yes
Window Features Double Pane Windows
SPA Heated,Private
Laundry Wshr/Dry HookUp Only
Exterior
Exterior Feature Covered Patio(s), Patio, Private Yard
Garage Electric Door Opener, Extnded Lngth Garage
Garage Spaces 2.0
Garage Description 2.0
Fence Block, Wrought Iron
Pool Variable Speed Pump, Heated, Private
Community Features Community Pool Htd, Tennis Court(s), Playground, Biking/Walking Path, Clubhouse, Fitness Center
Utilities Available APS, SW Gas
Amenities Available Management
Waterfront No
View Mountain(s)
Roof Type Tile,Rolled/Hot Mop
Private Pool Yes
Building
Lot Description Gravel/Stone Front, Gravel/Stone Back
Story 2
Builder Name Del Webb
Sewer Sewer in & Cnctd
Water Pvt Water Company
Architectural Style Contemporary
Structure Type Covered Patio(s),Patio,Private Yard
New Construction Yes
Schools
Elementary Schools Diamond Canyon Elementary
Middle Schools Diamond Canyon Elementary
High Schools Boulder Creek High School
School District Deer Valley Unified District
Others
HOA Name APCA
HOA Fee Include Maintenance Grounds
Senior Community No
Tax ID 203-40-610
Ownership Fee Simple
Acceptable Financing Cash, Conventional, VA Loan
Horse Property N
Listing Terms Cash, Conventional, VA Loan
Financing Conventional
Read Less

Copyright 2024 Arizona Regional Multiple Listing Service, Inc. All rights reserved.
Bought with AZ Wide Realty
GET MORE INFORMATION




