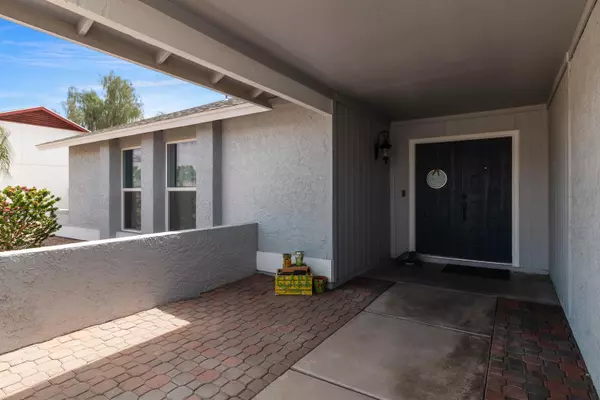For more information regarding the value of a property, please contact us for a free consultation.
861 E HACKAMORE Street Mesa, AZ 85203
Want to know what your home might be worth? Contact us for a FREE valuation!

Our team is ready to help you sell your home for the highest possible price ASAP
Key Details
Sold Price $470,236
Property Type Single Family Home
Sub Type Single Family - Detached
Listing Status Sold
Purchase Type For Sale
Square Footage 1,552 sqft
Price per Sqft $302
Subdivision Hohokam Village Unit 1C
MLS Listing ID 6223114
Sold Date 05/21/21
Style Contemporary
Bedrooms 3
HOA Y/N No
Originating Board Arizona Regional Multiple Listing Service (ARMLS)
Year Built 1981
Annual Tax Amount $1,467
Tax Year 2020
Lot Size 8,451 Sqft
Acres 0.19
Property Description
No more showings after 4/20/21. Multiple offers received. This single level, 3 bedrooms and 2 baths is hands down the pot of gold on the end of a rainbow. Impeccable curb appeal, amazing manicured landscape, beautifully appointed throughout with the most desirable finishes, open and spacious, situated on a large north/south facing lot, nestled in the well sought after Hohokam Village community. Oh and the backyard!!! Can we say, very own private backyard paradise oasis. There isn't enough room to list all the awesome features so you will have to come see for yourself. Put this on the top of your list before it's too late. Conveniently located close to pretty much everything you would ever imagine. Don't miss this dream come true. All tvs, mounts and playhouse DO Not convey!!
Location
State AZ
County Maricopa
Community Hohokam Village Unit 1C
Direction Proceeding North on Horne St from Brown Rd, Head East onto Hackamore St. Property will be on the South side of street.
Rooms
Master Bedroom Downstairs
Den/Bedroom Plus 3
Separate Den/Office N
Interior
Interior Features Master Downstairs, Eat-in Kitchen, Breakfast Bar, Kitchen Island, 3/4 Bath Master Bdrm, High Speed Internet, Granite Counters
Heating Electric
Cooling Refrigeration, Programmable Thmstat, Ceiling Fan(s)
Flooring Carpet, Tile
Fireplaces Number No Fireplace
Fireplaces Type Exterior Fireplace, None
Fireplace No
Window Features Double Pane Windows
SPA None
Laundry Wshr/Dry HookUp Only
Exterior
Exterior Feature Patio, Built-in Barbecue
Garage Electric Door Opener
Garage Spaces 2.0
Garage Description 2.0
Fence Block
Pool Diving Pool, Private
Utilities Available SRP
Amenities Available None
Waterfront No
Roof Type Composition
Private Pool Yes
Building
Lot Description Gravel/Stone Front, Gravel/Stone Back, Grass Front
Story 1
Builder Name Continental Homes
Sewer Public Sewer
Water City Water
Architectural Style Contemporary
Structure Type Patio,Built-in Barbecue
New Construction Yes
Schools
Elementary Schools Edison Elementary School
Middle Schools Kino Junior High School
High Schools Westwood High School
School District Mesa Unified District
Others
HOA Fee Include No Fees
Senior Community No
Tax ID 136-26-396
Ownership Fee Simple
Acceptable Financing Cash, Conventional
Horse Property N
Listing Terms Cash, Conventional
Financing Conventional
Read Less

Copyright 2024 Arizona Regional Multiple Listing Service, Inc. All rights reserved.
Bought with Keller Williams Realty Sonoran Living
GET MORE INFORMATION




