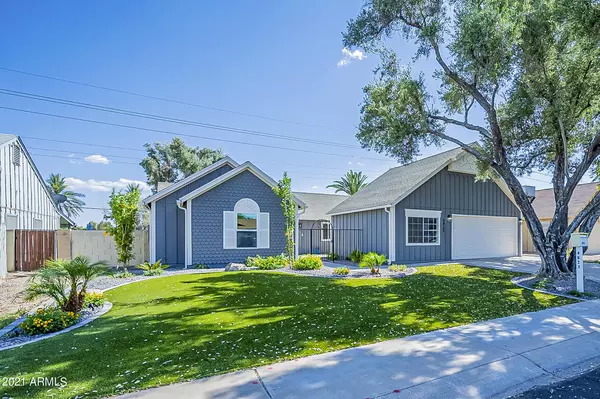For more information regarding the value of a property, please contact us for a free consultation.
4823 E LA PUENTE Avenue Phoenix, AZ 85044
Want to know what your home might be worth? Contact us for a FREE valuation!

Our team is ready to help you sell your home for the highest possible price ASAP
Key Details
Sold Price $405,000
Property Type Single Family Home
Sub Type Single Family - Detached
Listing Status Sold
Purchase Type For Sale
Square Footage 1,236 sqft
Price per Sqft $327
Subdivision Desert Foothills Estates Unit 5
MLS Listing ID 6237444
Sold Date 06/25/21
Bedrooms 3
HOA Y/N No
Originating Board Arizona Regional Multiple Listing Service (ARMLS)
Year Built 1983
Annual Tax Amount $1,448
Tax Year 2020
Lot Size 7,714 Sqft
Acres 0.18
Property Description
Amazing home! The home as 3 bedrooms, 2 bathrooms and a 2 car garage. The master bath has a large shower, dual sink vanity, and updated Triple Pane windows! The home includes a detached garage with 2 offices spaces under roof (not instead of the garage parking spaces, but office/room space next to the garage and it is Air Conditioned. Home was recently updated with quartz countertops, cabinets throughout, new carpet, paint inside and out, fans, new ducting, recently added pergola which would be perfect for a hot tub. All the windows with the exception of two on the side of the house are triple pane windows which are very efficient and make the home very quiet from outside noises. Great home with tons of style! Synthetic grass front, landscape lighting, roof is 3 years old.
Location
State AZ
County Maricopa
Community Desert Foothills Estates Unit 5
Direction From 48th St. and Elliott - North to E. Alta Mesa Ave. then East on Alta Mesa Ave. (first right) follow the street around to property.
Rooms
Den/Bedroom Plus 4
Separate Den/Office Y
Interior
Interior Features Eat-in Kitchen, Breakfast Bar, 3/4 Bath Master Bdrm, Double Vanity, Granite Counters
Heating Electric
Cooling Refrigeration, Programmable Thmstat, Ceiling Fan(s)
Fireplaces Number 1 Fireplace
Fireplaces Type 1 Fireplace
Fireplace Yes
SPA None
Laundry WshrDry HookUp Only
Exterior
Garage Spaces 2.0
Garage Description 2.0
Fence Block
Pool None
Amenities Available None
Waterfront No
Roof Type Composition
Private Pool No
Building
Lot Description Sprinklers In Rear, Sprinklers In Front, Gravel/Stone Back, Grass Back, Synthetic Grass Frnt, Auto Timer H2O Back
Story 1
Builder Name Unknown
Sewer Public Sewer
Water City Water
New Construction Yes
Schools
Elementary Schools Kyrene De Las Lomas School
Middle Schools Kyrene Centennial Middle School
High Schools Mountain Pointe High School
School District Mesa Unified District
Others
HOA Fee Include No Fees
Senior Community No
Tax ID 301-41-012
Ownership Fee Simple
Acceptable Financing Conventional, 1031 Exchange
Horse Property N
Listing Terms Conventional, 1031 Exchange
Financing Cash
Special Listing Condition Owner/Agent
Read Less

Copyright 2024 Arizona Regional Multiple Listing Service, Inc. All rights reserved.
Bought with Coldwell Banker Realty
GET MORE INFORMATION




