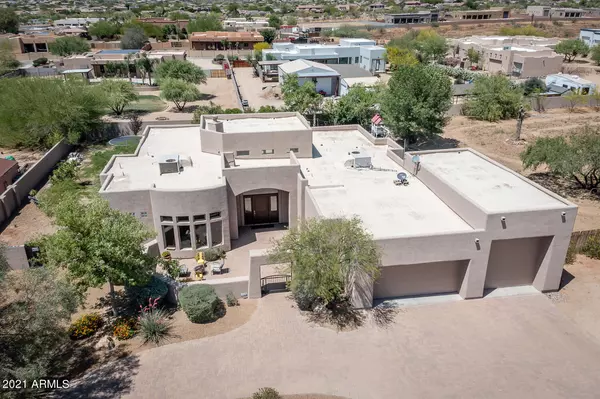For more information regarding the value of a property, please contact us for a free consultation.
2622 W TANYA Trail Phoenix, AZ 85086
Want to know what your home might be worth? Contact us for a FREE valuation!

Our team is ready to help you sell your home for the highest possible price ASAP
Key Details
Sold Price $923,000
Property Type Single Family Home
Sub Type Single Family - Detached
Listing Status Sold
Purchase Type For Sale
Square Footage 3,355 sqft
Price per Sqft $275
Subdivision Desert Hills
MLS Listing ID 6237604
Sold Date 06/30/21
Style Territorial/Santa Fe
Bedrooms 4
HOA Y/N No
Originating Board Arizona Regional Multiple Listing Service (ARMLS)
Year Built 2004
Annual Tax Amount $5,005
Tax Year 2020
Lot Size 1.001 Acres
Acres 1.0
Property Description
This home is an extrodinary find.
4 bedroom 3 bath with a game room. From the moment you pull into the paved circular drive to the entry courtyard with a gas stub to the inviting grand front door you will know this is your home. Exterior was painted in April and the interior paint has been updated to the desirable Gray and white tones. Awesome views from the huge Great room with soaring 18 foot ceilings that overlooks the Gourmet Kitchen with tons of cabinets. The home has surround sound and speakers throughout most of the home. Home owner will be leaving the 2 receivers for an easy transition. split floor plan 3 bedrooms with hall bath and a Jack and Jill as well. Laundry room has extra cabinets and a pantry. Ceiling fans throughout. Awesome Game room with Coved ceilings. Master Suite Leads out to the Pool and Spa and 85 foot patio. this is what the summer was meant for.
Master bath has walkin shower with multiple heads and a jacuzzi tub. Double sinks and a huge closet with custom built in cabinets.
Mountain views and a huge back yard for entertaining. side yard for all of the toys and did I mention the 3 car garage includes an RV garage. No HOA makes for easy living schedule today.
Location
State AZ
County Maricopa
Community Desert Hills
Direction Via Puzzola North to Cloud. East to 27 ave north to Tanya trail and right into the cul de sac
Rooms
Other Rooms Great Room, BonusGame Room
Master Bedroom Split
Den/Bedroom Plus 6
Separate Den/Office Y
Interior
Interior Features Walk-In Closet(s), Eat-in Kitchen, Breakfast Bar, Central Vacuum, Kitchen Island, Pantry, Double Vanity, Full Bth Master Bdrm, Separate Shwr & Tub, Tub with Jets, High Speed Internet, Granite Counters
Heating Electric
Cooling Refrigeration, Ceiling Fan(s)
Flooring Carpet, Stone
Fireplaces Type 1 Fireplace, Living Room, Gas
Fireplace Yes
Window Features Double Pane Windows
SPA Heated, Private
Laundry Dryer Included, Inside, Wshr/Dry HookUp Only, Washer Included
Exterior
Exterior Feature Circular Drive, Covered Patio(s), Playground, Patio, Private Street(s), Private Yard
Garage Dir Entry frm Garage, Electric Door Opener, Extnded Lngth Garage, Over Height Garage, RV Gate, Separate Strge Area, RV Access/Parking, RV Garage
Garage Spaces 3.0
Garage Description 3.0
Fence Block
Pool Play Pool, Lap, Private
Utilities Available Propane
Amenities Available None
View Mountain(s)
Roof Type Built-Up, Foam
Accessibility Accessible Hallway(s)
Building
Lot Description Sprinklers In Rear, Sprinklers In Front, Desert Back, Desert Front, Cul-De-Sac, Grass Back, Auto Timer H2O Front, Auto Timer H2O Back
Story 1
Builder Name Custom
Sewer Septic Tank
Water Shared Well
Architectural Style Territorial/Santa Fe
Structure Type Circular Drive, Covered Patio(s), Playground, Patio, Private Street(s), Private Yard
New Construction No
Schools
Elementary Schools Desert Valley Elementary School
Middle Schools Desert Mountain School
High Schools Boulder Creek High School
School District Deer Valley Unified District
Others
HOA Fee Include No Fees
Senior Community No
Tax ID 203-13-035-B
Ownership Fee Simple
Acceptable Financing Cash, Conventional
Horse Property Y
Listing Terms Cash, Conventional
Financing Conventional
Read Less

Copyright 2024 Arizona Regional Multiple Listing Service, Inc. All rights reserved.
Bought with Property For You Realty
GET MORE INFORMATION




