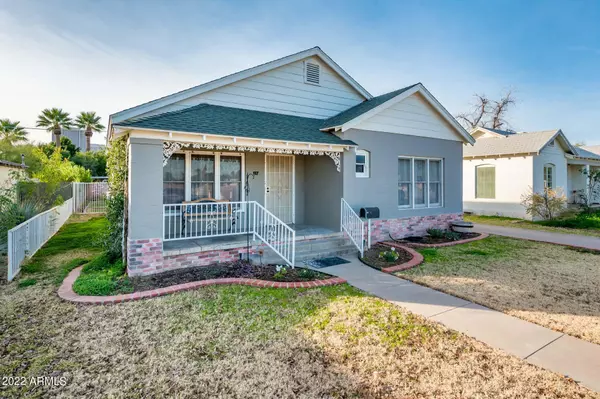For more information regarding the value of a property, please contact us for a free consultation.
117 W GLENROSA Avenue Phoenix, AZ 85013
Want to know what your home might be worth? Contact us for a FREE valuation!

Our team is ready to help you sell your home for the highest possible price ASAP
Key Details
Sold Price $470,000
Property Type Single Family Home
Sub Type Single Family - Detached
Listing Status Sold
Purchase Type For Sale
Square Footage 1,249 sqft
Price per Sqft $376
Subdivision Casa De Alegria
MLS Listing ID 6342299
Sold Date 03/04/22
Style Other (See Remarks)
Bedrooms 2
HOA Y/N No
Originating Board Arizona Regional Multiple Listing Service (ARMLS)
Year Built 1937
Annual Tax Amount $1,495
Tax Year 2021
Lot Size 5,765 Sqft
Acres 0.13
Property Description
Lovingly cared-for 1937 cottage that exudes charm and character. Beautiful features include original oak flooring, high ceilings, custom closets, and arched openings throughout this 1,249sf, two bedroom, one-bath home. Located in the Casa De Alegria neighborhood, which means ''house of joy,'' this prime Central Phoenix location is close to everything. On the same street as trendy restaurants such as Clever Koi and Model Citizen, the entrance to Indian Steel Park, and a short walk to the light rail, Lux Coffee, Fame, and shopping and dining of Uptown Plaza. The home has an updated bathroom and kitchen, recent gas water heater and the HVAC system was replaced in 2021. There's a one-car detached garage with water and electricity, and it comes with a washer and dryer. Come see it soon!
Location
State AZ
County Maricopa
Community Casa De Alegria
Rooms
Master Bedroom Not split
Den/Bedroom Plus 2
Separate Den/Office N
Interior
Interior Features Kitchen Island, Laminate Counters
Heating Natural Gas
Cooling Refrigeration, Ceiling Fan(s)
Flooring Carpet, Wood
Fireplaces Number No Fireplace
Fireplaces Type None
Fireplace No
SPA None
Exterior
Exterior Feature Covered Patio(s), Gazebo/Ramada, Storage
Garage Spaces 1.0
Garage Description 1.0
Fence Chain Link, Partial, Wrought Iron
Pool None
Community Features Near Light Rail Stop, Near Bus Stop
Utilities Available APS, SW Gas
Amenities Available None
Roof Type Composition
Private Pool No
Building
Lot Description Grass Front, Grass Back
Story 1
Builder Name Unknown
Sewer Public Sewer
Water City Water
Architectural Style Other (See Remarks)
Structure Type Covered Patio(s),Gazebo/Ramada,Storage
New Construction No
Schools
Elementary Schools Clarendon School
Middle Schools Osborn Middle School
High Schools Central High School
School District Phoenix Union High School District
Others
HOA Fee Include No Fees
Senior Community No
Tax ID 155-31-032
Ownership Fee Simple
Acceptable Financing Cash, Conventional, VA Loan
Horse Property N
Listing Terms Cash, Conventional, VA Loan
Financing Conventional
Read Less

Copyright 2024 Arizona Regional Multiple Listing Service, Inc. All rights reserved.
Bought with Non-MLS Office
GET MORE INFORMATION




