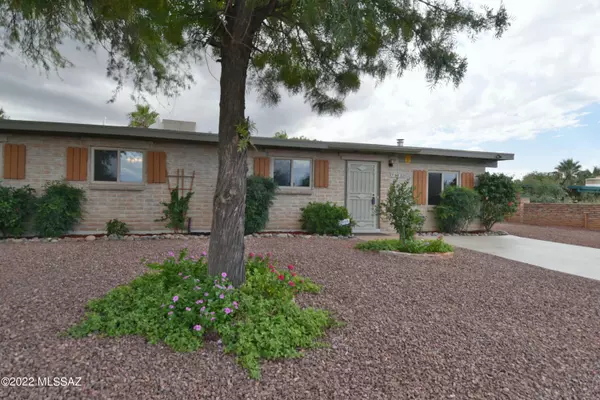Bought with Jennifer R Bury • Jason Mitchell Group
For more information regarding the value of a property, please contact us for a free consultation.
7312 E Nicaragua Drive Tucson, AZ 85730
Want to know what your home might be worth? Contact us for a FREE valuation!

Our team is ready to help you sell your home for the highest possible price ASAP
Key Details
Sold Price $365,000
Property Type Single Family Home
Sub Type Single Family Residence
Listing Status Sold
Purchase Type For Sale
Square Footage 1,587 sqft
Price per Sqft $229
Subdivision Valley View East (1-60)
MLS Listing ID 22226823
Sold Date 12/05/22
Style Southwestern
Bedrooms 4
Full Baths 2
HOA Y/N No
Year Built 1972
Annual Tax Amount $1,520
Tax Year 2021
Lot Size 8,494 Sqft
Acres 0.2
Property Description
LOOK NO FURTHER! Come check out this private & charming brick Spanish villa! Centrally located to main roads & business without any of the noise and hustle. This immaculate & pristine home offers 4 bedrooms, 2 full bathrooms, upgraded 18x18 inch tile flooring & a open kitchen/bar area with easy access to the dining room & backyard. The old car port converted into the main living room for added living space & pre-wired for surround sound. Relax next to the sparkling pool, above ground HOT TUB, or enjoy the breeze in the cover patio large enough for friends/family events. The backyard is surrounded by mature trees, gardens, & high privacy walls. Two double door gates on each side are perfect to store all your toys. No HOA, you won't find another home with these upgrades at this price!
Location
State AZ
County Pima
Area East
Zoning Tucson - R1
Rooms
Other Rooms Storage
Guest Accommodations None
Dining Room Breakfast Bar, Dining Area
Kitchen Dishwasher, Electric Cooktop, Electric Oven, Exhaust Fan, Garbage Disposal, Microwave, Refrigerator
Interior
Interior Features Ceiling Fan(s), Dual Pane Windows, Skylight(s), Skylights, Storage, Walk In Closet(s)
Hot Water Natural Gas
Heating Forced Air, Natural Gas
Cooling Ceiling Fans, Central Air, Dual
Flooring Carpet, Ceramic Tile
Fireplaces Number 2
Fireplaces Type Wood Burning Stove
Laundry Dryer, Laundry Closet, Storage, Washer
Exterior
Exterior Feature Plantation Shutters, Shed
Garage None
Fence Masonry, Wood
Community Features Sidewalks, Street Lights
Amenities Available None
View City, Residential
Roof Type Built-Up - Reflect
Handicap Access None
Road Frontage Paved
Building
Lot Description Adjacent to Alley, North/South Exposure, Subdivided
Story One
Entry Level 1
Sewer Connected
Water City
Level or Stories One
Structure Type Brick,Concrete Block,Slump Block
Schools
Elementary Schools Erickson
Middle Schools Secrist
High Schools Santa Rita
School District Tusd
Others
Senior Community No
Acceptable Financing Cash, Conventional, FHA, VA
Horse Property No
Listing Terms Cash, Conventional, FHA, VA
Special Listing Condition None
Read Less

GET MORE INFORMATION




