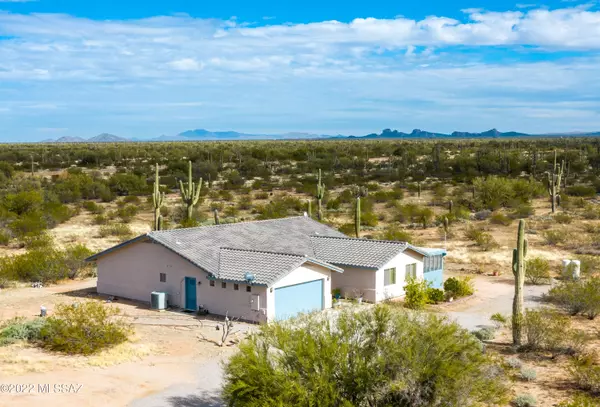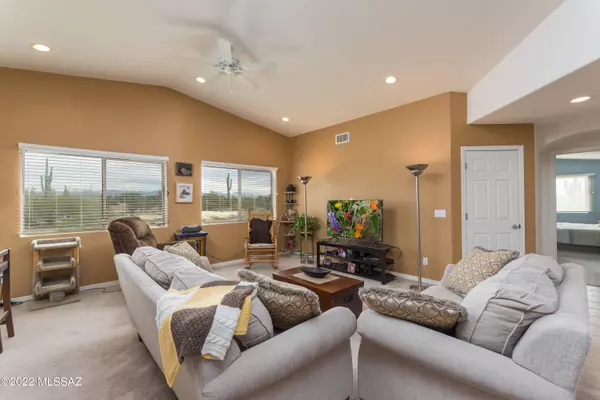Bought with Lauren M Moore • Keller Williams Southern Arizona
For more information regarding the value of a property, please contact us for a free consultation.
37457 S Cactus Garden Way Marana, AZ 85658
Want to know what your home might be worth? Contact us for a FREE valuation!

Our team is ready to help you sell your home for the highest possible price ASAP
Key Details
Sold Price $410,000
Property Type Single Family Home
Sub Type Single Family Residence
Listing Status Sold
Purchase Type For Sale
Square Footage 2,122 sqft
Price per Sqft $193
Subdivision Unsubdivided
MLS Listing ID 22201732
Sold Date 04/19/22
Style Contemporary
Bedrooms 4
Full Baths 2
Half Baths 1
HOA Y/N No
Year Built 2007
Annual Tax Amount $1,813
Tax Year 2021
Lot Size 1.250 Acres
Acres 1.25
Property Description
Stunning Retreat with mountain views and peaceful-sunsets. This beautiful 2122 sq ft home on 1.25 acres delivers 4 bedrooms (split design), 2.5 baths with an engaging great room with high ceilings . Your kitchen is spacious with double ovens, black appliances, breakfast bar, pull-out pantry with lots of storage and counter space. Private screened in patio off dining area Master suite is huge, with a private screened in patio. Bath features dual vanities and tiled shower with glass door. Ceiling fans though out the home. Guest bath also host dual vanities, with shower/tub combo. Laundry room has tons of storage, plus a laundry tub, and extra counter space. All this plus a PRIVATE WELL. Home exterior just painted in Jan 2022. Termite has 3 year warranty.
Location
State AZ
County Pinal
Area Upper Northwest
Zoning Pinal County - GR
Rooms
Other Rooms Arizona Room
Guest Accommodations None
Dining Room Breakfast Bar, Dining Area
Kitchen Dishwasher, Electric Range, Exhaust Fan, Freezer, Garbage Disposal, Lazy Susan, Microwave, Refrigerator
Interior
Interior Features Ceiling Fan(s), Dual Pane Windows, High Ceilings 9+, Split Bedroom Plan, Walk In Closet(s)
Hot Water Electric
Heating Electric, Forced Air
Cooling Central Air
Flooring Carpet, Ceramic Tile
Fireplaces Type None
Laundry Dryer, Sink, Storage, Washer
Exterior
Garage Attached Garage/Carport, Electric Door Opener
Garage Spaces 2.0
Fence None
Community Features None
View Desert, Rural, Sunrise, Sunset
Roof Type Shingle
Handicap Access None
Road Frontage Gravel
Building
Lot Description North/South Exposure
Story One
Sewer Septic
Water Pvt Well (Registered)
Level or Stories One
Structure Type Frame - Stucco
Schools
Elementary Schools Red Rock
Middle Schools Red Rock
High Schools Santa Cruz Union
School District Red Rock
Others
Senior Community No
Acceptable Financing Cash, Conventional, VA
Horse Property Yes - By Zoning
Listing Terms Cash, Conventional, VA
Special Listing Condition None
Read Less

GET MORE INFORMATION




