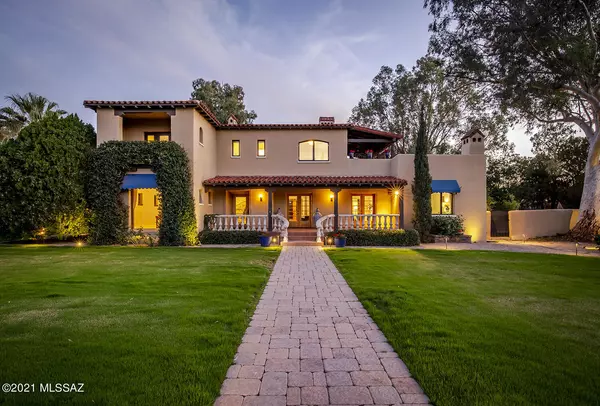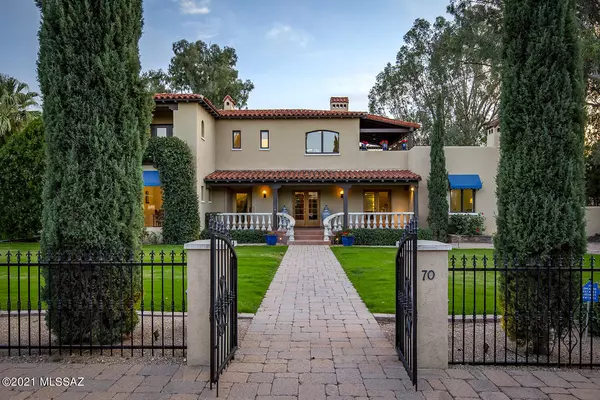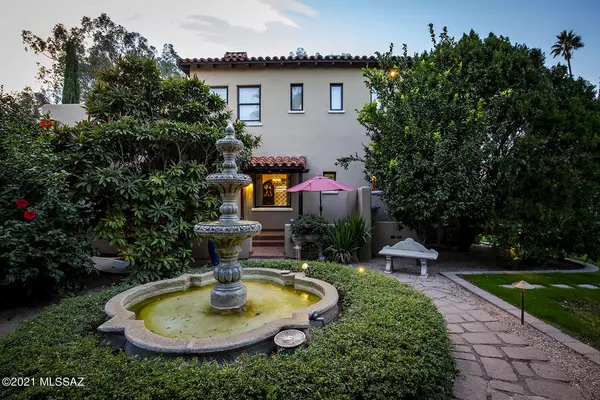Bought with Richard M Kenney • Long Realty Company
For more information regarding the value of a property, please contact us for a free consultation.
70 E Calle Encanto Tucson, AZ 85716
Want to know what your home might be worth? Contact us for a FREE valuation!

Our team is ready to help you sell your home for the highest possible price ASAP
Key Details
Sold Price $1,900,000
Property Type Single Family Home
Sub Type Single Family Residence
Listing Status Sold
Purchase Type For Sale
Square Footage 5,155 sqft
Price per Sqft $368
Subdivision El Encanto Estates
MLS Listing ID 22129082
Sold Date 03/03/22
Style Spanish Mission
Bedrooms 5
Full Baths 4
Half Baths 2
HOA Y/N No
Year Built 1932
Annual Tax Amount $5,962
Tax Year 2021
Lot Size 0.552 Acres
Acres 0.55
Property Description
Rare Spanish Mission house on the best lot in historic El Encanto. Elegantly restored to its original Spanish splendor. This 5br/6ba w/guest house is a stunner w/great natural light throughout, amazing mountain views and greenery. Grandiose features include living rm w/mahogany doors and beautiful fireplace overlooking gorgeous yard; an amazing kitchen that's second to none w/top notch inset cabinetry & Viking appliances (6 burner stove) w/breakfast nook overlooking garden (kitchen includes a wet bar):; large master suite (downstairs) w/fireplace & double vanity sinks, walk-in shower, clawfoot tub & plenty of closet space; spacious dining rm w/mountain views; en-suite finished basement w/its own heating/cooling unit. Great outdoor patio spaces throughout offer unique private areas.
Location
State AZ
County Pima
Area Central
Zoning Tucson - RX2
Rooms
Other Rooms Storage
Guest Accommodations House
Dining Room Breakfast Nook, Formal Dining Room
Kitchen Convection Oven, Dishwasher, Energy Star Qualified Dishwasher, Energy Star Qualified Refrigerator, Garbage Disposal, Gas Oven, Gas Range, Island, Microwave, Prep Sink, Refrigerator, Wet Bar, Wine Cooler
Interior
Interior Features Ceiling Fan(s), Dual Pane Windows, Garden Window, Primary Downstairs, Split Bedroom Plan, Storage, Walk In Closet(s), Wet Bar
Hot Water Natural Gas
Heating Forced Air, Zoned
Cooling Central Air, Zoned
Flooring Ceramic Tile, Wood
Fireplaces Number 2
Fireplaces Type Wood Burning
Laundry Laundry Room
Exterior
Exterior Feature Fountain
Garage Attached Garage/Carport, Electric Door Opener
Garage Spaces 2.0
Fence Stucco Finish
Community Features Historic
View Mountains
Roof Type Built-Up - Reflect,Tile
Handicap Access None
Road Frontage Paved
Building
Lot Description Corner Lot, North/South Exposure
Story Two
Entry Level 2
Sewer Connected
Water City
Level or Stories Two
Structure Type Masonry Stucco
Schools
Elementary Schools Sam Hughes
Middle Schools Mansfeld
High Schools Tucson
School District Tusd
Others
Senior Community No
Acceptable Financing Cash, Conventional
Horse Property No
Listing Terms Cash, Conventional
Special Listing Condition None
Read Less

GET MORE INFORMATION




