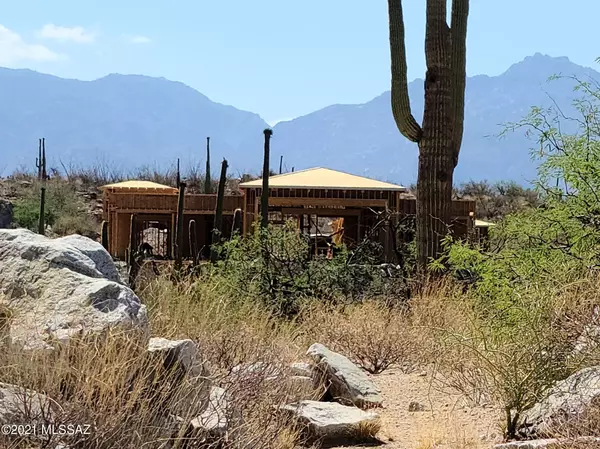Bought with Benjamin H Ladrido • Tierra Antigua Realty
For more information regarding the value of a property, please contact us for a free consultation.
14623 N Shaded Stone Place Oro Valley, AZ 85755
Want to know what your home might be worth? Contact us for a FREE valuation!

Our team is ready to help you sell your home for the highest possible price ASAP
Key Details
Sold Price $1,525,000
Property Type Single Family Home
Sub Type Single Family Residence
Listing Status Sold
Purchase Type For Sale
Square Footage 3,563 sqft
Price per Sqft $428
Subdivision Stone Canyon Iii
MLS Listing ID 22117407
Sold Date 03/09/22
Style Tuscan
Bedrooms 4
Full Baths 3
Half Baths 1
HOA Fees $254/mo
HOA Y/N Yes
Year Built 2021
Annual Tax Amount $2,235
Tax Year 2020
Lot Size 1.027 Acres
Acres 1.03
Property Description
Tuscan architecture is featured in this new level SOMBRA SPEC home now under construction in the Tuscan Estates subdivision of 41 lots. All designed around a marvelous Great room, an adjoining kitchen, featuring Wolf and SubZero appliances. The emphasis on the central Great room/kitchen area, and formal dining room, defines the separation between the living and sleeping areas. There are 3 Ensuite bedrooms, a Fourth bedroom or Den, plus the Master bedroom/bath wing with its Flex room. Three covered patios, and the dramatic pool and spa offer unobstructed views of State land. The exterior is hand finished, with rock columns, and stone accent walls, all constructed with low maintenance materials, plus a new home Warranty.
Location
State AZ
County Pima
Community Rancho Vistoso-Stone Canyon
Area Northwest
Zoning Oro Valley - PAD
Rooms
Guest Accommodations None
Dining Room Formal Dining Room
Kitchen Dishwasher, Energy Star Qualified Dishwasher, Energy Star Qualified Refrigerator, Exhaust Fan, Garbage Disposal, Gas Range, Island, Microwave, Wine Cooler
Interior
Interior Features Ceiling Fan(s), Dual Pane Windows, Fire Sprinklers, High Ceilings 9+, Insulated Windows, Low Emissivity Windows, Primary Downstairs, Split Bedroom Plan, Vaulted Ceilings, Walk In Closet(s)
Hot Water Natural Gas, Recirculating Pump
Heating Forced Air, Natural Gas, Zoned
Cooling Ceiling Fans, Dual, Zoned
Flooring Stone
Fireplaces Number 1
Fireplaces Type Gas, Insert
Laundry Gas Dryer Hookup, Laundry Room, Sink, Storage
Exterior
Exterior Feature BBQ-Built-In, Courtyard
Garage Electric Door Opener
Garage Spaces 3.0
Fence Block, Stucco Finish, Wrought Iron
Community Features Athletic Facilities, Exercise Facilities, Gated, Golf, Paved Street, Pool, Putting Green, Rec Center, Spa, Tennis Courts
Amenities Available Clubhouse, Pool, Sauna, Security, Spa/Hot Tub, Tennis Courts
View Desert, Mountains, Panoramic, Residential, Sunset
Roof Type Built-Up,Tile
Handicap Access Door Levers, Level, Wide Hallways
Road Frontage Paved
Building
Lot Description Cul-De-Sac, East/West Exposure, Elevated Lot, Subdivided
Story One
Entry Level 1
Sewer Connected
Water City
Level or Stories One
Structure Type Frame - Stucco,Stone
Schools
Elementary Schools Wilson K-8
Middle Schools Wilson K-8
High Schools Ironwood Ridge
School District Amphitheater
Others
Senior Community No
Acceptable Financing Cash, Conventional
Horse Property No
Listing Terms Cash, Conventional
Special Listing Condition No SPDS, Public Report
Read Less

GET MORE INFORMATION




