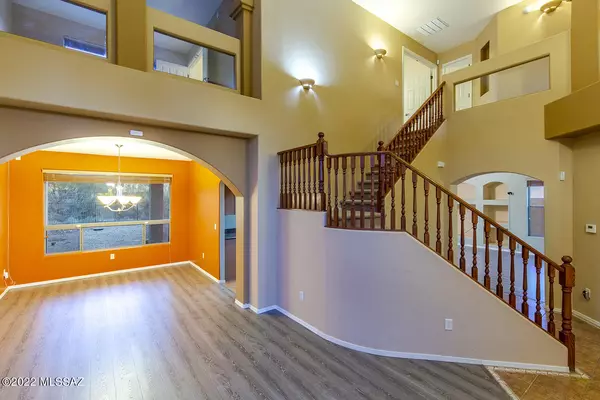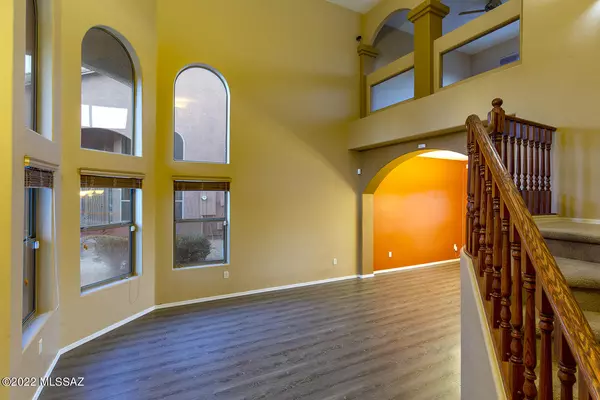Bought with Anthony Urbina • Long Realty Company
For more information regarding the value of a property, please contact us for a free consultation.
4195 S Amber Rock Avenue Tucson, AZ 85735
Want to know what your home might be worth? Contact us for a FREE valuation!

Our team is ready to help you sell your home for the highest possible price ASAP
Key Details
Sold Price $385,000
Property Type Single Family Home
Sub Type Single Family Residence
Listing Status Sold
Purchase Type For Sale
Square Footage 2,451 sqft
Price per Sqft $157
Subdivision Shadow Mountain Ranch (1-115)
MLS Listing ID 22202376
Sold Date 03/07/22
Style Contemporary
Bedrooms 3
Full Baths 2
Half Baths 1
HOA Fees $33/mo
HOA Y/N Yes
Year Built 2006
Annual Tax Amount $2,292
Tax Year 2021
Lot Size 7,144 Sqft
Acres 0.16
Property Description
This spacious home has been meticulously maintained over the years. Have fun decorating every inch of this 3 bed + loft/2.5 bath home, feel like royalty with 19' entryway ceilings, abundant natural lighting, and a wooden banister leading to the second floor. With so many rooms you're not limited to bedrooms, imagine your perfect flex space and make it yours. The kitchen has all the amenities including stainless steel appliances, granite countertops, recessed lighting, and plenty of cupboard space. Enjoy the patio on either the upper or lower level, it's the perfect place for enjoying the stunning mountain views. The walled yard is built up with blocks for additional privacy. This contemporary home is an absolute must-see!
Location
State AZ
County Pima
Area Southwest
Zoning Pima County - CR4
Rooms
Other Rooms Loft
Guest Accommodations None
Dining Room Breakfast Bar, Formal Dining Room
Kitchen Dishwasher, Garbage Disposal, Gas Range, Microwave
Interior
Interior Features Bay Window, Cathedral Ceilings, Ceiling Fan(s), Dual Pane Windows, Entertainment Center Built-In, Vaulted Ceilings, Walk In Closet(s)
Hot Water Natural Gas
Heating Forced Air, Natural Gas, Zoned
Cooling Central Air, Zoned
Flooring Carpet, Ceramic Tile, Laminate
Fireplaces Type None
Laundry Laundry Room
Exterior
Exterior Feature None
Garage Electric Door Opener
Garage Spaces 3.0
Fence Block, Wrought Iron
Community Features Paved Street, Walking Trail
View Mountains, Residential
Roof Type Tile
Handicap Access None
Road Frontage Paved
Building
Lot Description Borders Common Area, East/West Exposure, Subdivided
Story Two
Sewer Connected
Water City
Level or Stories Two
Structure Type Frame - Stucco
Schools
Elementary Schools Banks
Middle Schools Valencia
High Schools Cholla
School District Tusd
Others
Senior Community No
Acceptable Financing Cash, Conventional, FHA, VA
Horse Property No
Listing Terms Cash, Conventional, FHA, VA
Special Listing Condition None
Read Less

GET MORE INFORMATION




