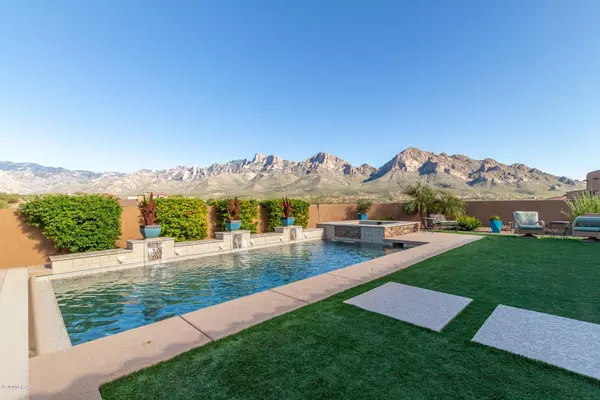Bought with Richard M Cordova • Tierra Antigua Realty
For more information regarding the value of a property, please contact us for a free consultation.
10937 N Joy Faith Oro Valley, AZ 85737
Want to know what your home might be worth? Contact us for a FREE valuation!

Our team is ready to help you sell your home for the highest possible price ASAP
Key Details
Sold Price $818,000
Property Type Single Family Home
Sub Type Single Family Residence
Listing Status Sold
Purchase Type For Sale
Square Footage 2,916 sqft
Price per Sqft $280
Subdivision Rivers Edge/Canada Del Oro Estates (1-45)
MLS Listing ID 22007476
Sold Date 05/12/20
Style Contemporary
Bedrooms 3
Full Baths 3
HOA Fees $75/mo
HOA Y/N Yes
Year Built 2014
Annual Tax Amount $7,324
Tax Year 2019
Lot Size 0.850 Acres
Acres 0.85
Property Description
Breathe taking views of Catalina Mts. from almost every room. Gourmet kitchen boasts double dishwashers, burner gas stove,prepping station, walk in pantry, wine fridge.quartz counters. Entertain in your huge great room looking out at your resort backyard. Large outdoor kitchen, salt water pool & spa. Radiant heaters in the ceiling of patio. Home is fully automated and surround sound in every room.3 bedrooms plus den. Master suite w/ custom walk in closet. Master bath has double vanities, lg walk in shower. Split bedroom plan with guest bedroom /private bath. 3rd Bedroom has Murphy bed. Oversized 3 car garage.
Location
State AZ
County Pima
Area Northwest
Zoning Oro Valley - PAD
Rooms
Other Rooms None
Guest Accommodations None
Dining Room Dining Area
Kitchen Convection Oven, Dishwasher, Double Sink, Garbage Disposal, Gas Cooktop, Gas Oven, Microwave, Prep Sink, Refrigerator, Warming Drawer, Wine Cooler
Interior
Interior Features Ceiling Fan(s), Dual Pane Windows, High Ceilings 9+, Split Bedroom Plan, Walk In Closet(s), Wine Cellar
Hot Water Natural Gas
Heating Forced Air, Natural Gas
Cooling Ceiling Fans, Central Air
Flooring Carpet, Ceramic Tile
Fireplaces Number 1
Fireplaces Type Gas
Laundry Laundry Room
Exterior
Exterior Feature BBQ-Built-In, Courtyard, Dog Run
Garage Extended Length, Utility Sink
Garage Spaces 3.0
Fence Block, Stucco Finish
Pool Salt Water
Community Features Jogging/Bike Path, Walking Trail
Amenities Available Park
View Mountains
Roof Type Tile
Handicap Access None
Road Frontage Paved
Private Pool Yes
Building
Lot Description Adjacent to Wash
Story One
Sewer Connected
Water Water Company
Level or Stories One
Structure Type Frame - Stucco
Schools
Elementary Schools Copper Creek
Middle Schools Wilson K-8
High Schools Ironwood Ridge
School District Amphitheater
Others
Senior Community No
Acceptable Financing Cash, Conventional
Horse Property No
Listing Terms Cash, Conventional
Special Listing Condition None
Read Less

GET MORE INFORMATION




