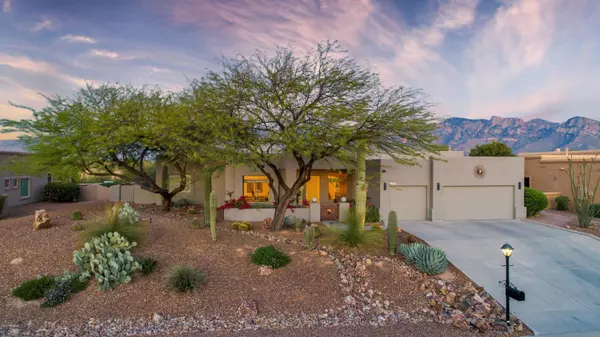Bought with Kevin Tate • OMNI Homes International
For more information regarding the value of a property, please contact us for a free consultation.
12318 N Tall Grass Drive Oro Valley, AZ 85755
Want to know what your home might be worth? Contact us for a FREE valuation!

Our team is ready to help you sell your home for the highest possible price ASAP
Key Details
Sold Price $842,000
Property Type Single Family Home
Sub Type Single Family Residence
Listing Status Sold
Purchase Type For Sale
Square Footage 3,420 sqft
Price per Sqft $246
Subdivision Tangerine Heights (1-80)
MLS Listing ID 22010543
Sold Date 06/09/20
Style Contemporary
Bedrooms 5
Full Baths 3
Half Baths 1
HOA Fees $18/mo
HOA Y/N Yes
Year Built 2000
Annual Tax Amount $7,439
Tax Year 2019
Lot Size 0.500 Acres
Acres 0.5
Property Description
This home is stunning! With beautiful polished porcelain floors, a wall of windows facing the Catalina Mountains and Pusch Ridge, is simply gorgeous. Back yard awaits you, family and friends can swim in the heated pool and cook in the outdoor kitchen, year round. A new gas cook top in your beautiful indoor kitchen, has plenty of cabinets and center island, for the home chef to enjoy. Split floor plan, with beautiful views from your master bedroom. Separate vanities and 2 walk in closets in your master bath. Four bedrooms on the opposite side of the house, makes it great for family and guests. Three car garage, with a new mini split, keeps it the temperature you want. Recently painted exterior. This home is well maintained and pristine. It's what living here is all about!
Location
State AZ
County Pima
Area Northwest
Zoning Oro Valley - R120
Rooms
Other Rooms None
Guest Accommodations None
Dining Room Breakfast Bar, Breakfast Nook, Dining Area, Formal Dining Room
Kitchen Exhaust Fan, Garbage Disposal, Gas Cooktop, Island, Microwave, Refrigerator
Interior
Interior Features Ceiling Fan(s), High Ceilings 9+, Walk In Closet(s)
Hot Water Natural Gas, Recirculating Pump
Heating Natural Gas, Zoned
Cooling Ceiling Fans, Heat Pump, Zoned
Flooring Carpet, Ceramic Tile
Fireplaces Number 1
Fireplaces Type Firepit, Gas
Laundry Dryer, Laundry Room, Sink, Washer
Exterior
Exterior Feature BBQ-Built-In, Outdoor Kitchen
Garage Attached Garage Cabinets, Electric Door Opener
Garage Spaces 3.0
Fence Block
Pool Heated
Community Features Paved Street
View Mountains, Panoramic
Roof Type Built-Up - Reflect
Handicap Access Level
Road Frontage Paved
Private Pool Yes
Building
Lot Description East/West Exposure, Elevated Lot, Subdivided
Story One
Sewer Connected
Water City
Level or Stories One
Structure Type Frame - Stucco,Siding
Schools
Elementary Schools Painted Sky
Middle Schools Coronado K-8
High Schools Ironwood Ridge
School District Amphitheater
Others
Senior Community No
Acceptable Financing Cash, Conventional, VA
Horse Property No
Listing Terms Cash, Conventional, VA
Special Listing Condition None
Read Less

GET MORE INFORMATION




