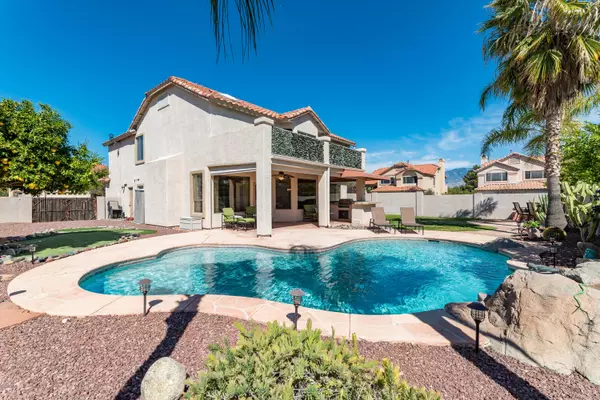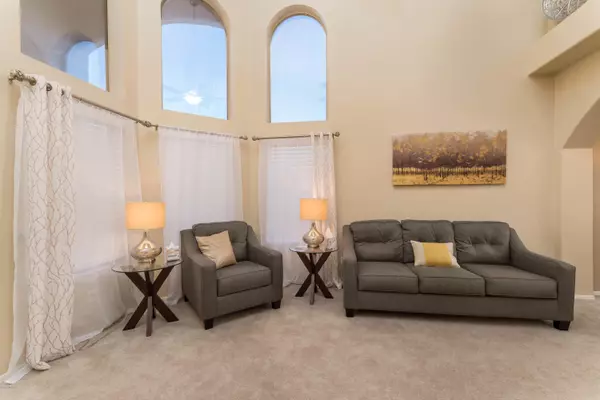Bought with Laura M Loman • RE/MAX Excalibur Realty
For more information regarding the value of a property, please contact us for a free consultation.
1963 W Arizona Rose Drive Oro Valley, AZ 85737
Want to know what your home might be worth? Contact us for a FREE valuation!

Our team is ready to help you sell your home for the highest possible price ASAP
Key Details
Sold Price $412,500
Property Type Single Family Home
Sub Type Single Family Residence
Listing Status Sold
Purchase Type For Sale
Square Footage 2,451 sqft
Price per Sqft $168
Subdivision La Cholla Estates (1-94)
MLS Listing ID 22007290
Sold Date 06/30/20
Style Contemporary
Bedrooms 4
Full Baths 2
Half Baths 1
HOA Fees $28/mo
HOA Y/N Yes
Year Built 2000
Annual Tax Amount $3,925
Tax Year 2019
Lot Size 8,712 Sqft
Acres 0.2
Property Description
Seller to accept/counter offers between $400K-$415K. WOW! Unbelievable Upgrades! This home has it all! Move in ready-better then new! Newer kitchen SS appliances, disposal, granite counter tops. Entire master bath redone w/ Thomasville soft close cabinets, large tiled shower. Newer stain master high end carpet throughout. Newer loft flooring, door hardware, window hardware, light fixtures and interior paint. Newer pool pump, filter, pop ups, grill island outdoor kitchen w/side burner, sink & fridge. Trees that flower, beehive fireplace, solar screens, NW Pest desert guard ($3K value). Lifetime exterior paint. Hanging storage racks in the garage. Ducts cleaned regularly. Highly desirable La Cholla Estates neighborhood with low HOA, close to schools (0.67 mi), library, shopping.
Location
State AZ
County Pima
Area Northwest
Zoning Oro Valley - R4
Rooms
Other Rooms Loft
Guest Accommodations None
Dining Room Breakfast Nook, Formal Dining Room
Kitchen Convection Oven, Dishwasher, Double Sink, Garbage Disposal, Gas Oven, Gas Range, Microwave
Interior
Interior Features Bay Window, Cathedral Ceilings, Ceiling Fan(s), Dual Pane Windows, Foyer, High Ceilings 9+, Skylights, Vaulted Ceilings, Walk In Closet(s), Water Softener
Hot Water Natural Gas
Heating Forced Air, Natural Gas, Zoned
Cooling Ceiling Fans, Ceiling Fans Pre-Wired, Zoned
Flooring Carpet, Ceramic Tile, Laminate
Fireplaces Number 1
Fireplaces Type Bee Hive, Wood Burning
Laundry Gas Dryer Hookup, Laundry Room, Sink, Storage
Exterior
Exterior Feature BBQ-Built-In, Misting System, Outdoor Kitchen, Putting Green, Waterfall/Pond
Garage Electric Door Opener
Garage Spaces 3.0
Fence Block
Community Features Basketball Court, Park
Amenities Available Park
View Mountains
Roof Type Tile
Handicap Access Door Levers
Road Frontage Pavers
Building
Lot Description Corner Lot, North/South Exposure
Story Two
Sewer Connected
Water City
Level or Stories Two
Structure Type Frame - Stucco
Schools
Elementary Schools Wilson K-8
Middle Schools Wilson K-8
High Schools Ironwood Ridge
School District Amphitheater
Others
Senior Community No
Acceptable Financing Cash, Conventional, Submit
Horse Property No
Listing Terms Cash, Conventional, Submit
Special Listing Condition None
Read Less

GET MORE INFORMATION




