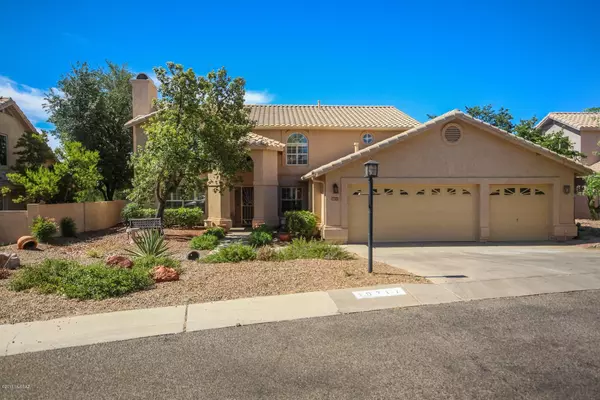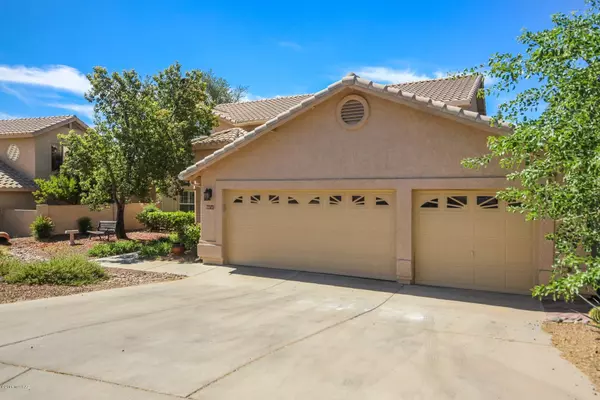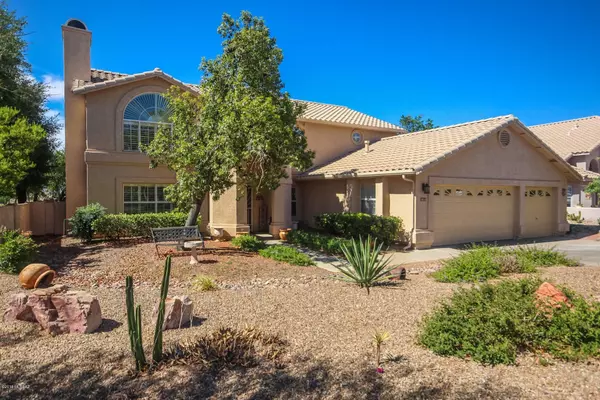Bought with Non- Member • Non-Member Office
For more information regarding the value of a property, please contact us for a free consultation.
10717 N Glen Abbey Drive Oro Valley, AZ 85737
Want to know what your home might be worth? Contact us for a FREE valuation!

Our team is ready to help you sell your home for the highest possible price ASAP
Key Details
Sold Price $340,000
Property Type Single Family Home
Sub Type Single Family Residence
Listing Status Sold
Purchase Type For Sale
Square Footage 2,997 sqft
Price per Sqft $113
Subdivision Canada Hills - Village 11 (1-52)
MLS Listing ID 21900155
Sold Date 01/17/20
Style Contemporary
Bedrooms 4
Full Baths 3
HOA Y/N Yes
Year Built 1992
Annual Tax Amount $3,657
Tax Year 2017
Lot Size 7,406 Sqft
Acres 0.17
Property Description
Spectacular Golf Course home with incredible city, mountain and golf views on 16th green. Gourmet Corian kitchen with an island preplumbed for a second sink. Stainless Steel appliances all stay with this chef's delight of a spacious kitchen.The eat in Kitchen opens to a great room and formal dining room. Large living room off front entrance is graced with a beautiful fireplace and lots of natural light that can be muted through the Plantation Shutters, which are found throughout the entire home.This Golfers paradise boasts of 3 bedrooms upstairs as well as a spacious downstairs guest quarters with a private entrance that could possibly be used for AirBnB or even a multi-desk home office.~ SEE MORE ~
Location
State AZ
County Pima
Community Canada Hills
Area Northwest
Zoning Oro Valley - PAD
Rooms
Other Rooms Den, Library, Loft, Media, Office
Guest Accommodations None
Dining Room Formal Dining Room
Kitchen Dishwasher, Double Sink, Garbage Disposal, Gas Range, Island, Refrigerator
Interior
Interior Features Cathedral Ceilings, Ceiling Fan(s), Central Vacuum, Dual Pane Windows, Walk In Closet(s)
Hot Water Natural Gas
Heating Natural Gas, Zoned
Cooling Ceiling Fans, Central Air, Gas, Zoned
Flooring Carpet, Laminate, Stone
Fireplaces Number 1
Fireplaces Type Insert, Wood Burning
Laundry Laundry Room, Sink
Exterior
Exterior Feature Native Plants, Shed
Garage Attached Garage Cabinets, Electric Door Opener, Separate Storage Area
Garage Spaces 3.0
Fence Masonry, Shared Fence, Wrought Iron
Pool None
Community Features Athletic Facilities, Exercise Facilities, Golf, Jogging/Bike Path, Pool, Putting Green, Racquetball, Rec Center, Sidewalks, Spa, Tennis Courts
Amenities Available Clubhouse, Pool, Recreation Room, Tennis Courts
View Golf Course, Mountains, Panoramic
Roof Type Tile
Handicap Access Door Levers, Emergency Intercom
Road Frontage Paved
Private Pool No
Building
Lot Description North/South Exposure, On Golf Course
Story Two
Entry Level 2
Sewer Connected
Water Water Company
Level or Stories Two
Structure Type Frame - Stucco,Stucco Finish
Schools
Elementary Schools Wilson K-8
Middle Schools Wilson K-8
High Schools Ironwood Ridge
School District Amphitheater
Others
Senior Community No
Acceptable Financing Cash, Conventional, FHA, Submit, VA
Horse Property No
Listing Terms Cash, Conventional, FHA, Submit, VA
Special Listing Condition None
Read Less

GET MORE INFORMATION




