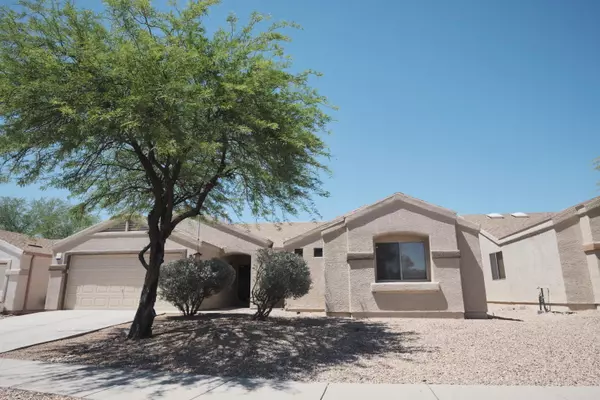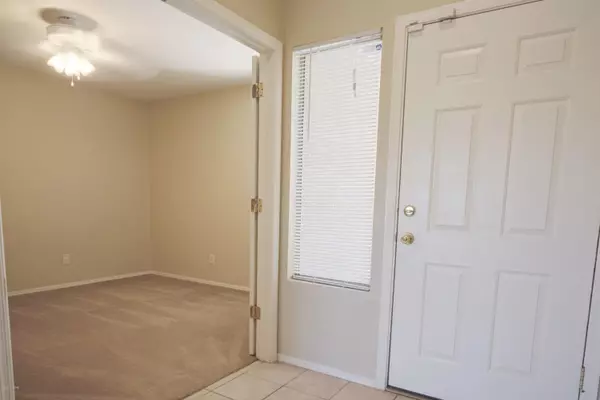Bought with Del John Freeborn • Long Realty Company
For more information regarding the value of a property, please contact us for a free consultation.
2862 S Beck Drive Tucson, AZ 85730
Want to know what your home might be worth? Contact us for a FREE valuation!

Our team is ready to help you sell your home for the highest possible price ASAP
Key Details
Sold Price $210,000
Property Type Single Family Home
Sub Type Single Family Residence
Listing Status Sold
Purchase Type For Sale
Square Footage 1,645 sqft
Price per Sqft $127
Subdivision Wilmot Shadows (1-81)
MLS Listing ID 22013328
Sold Date 07/14/20
Style Ranch
Bedrooms 3
Full Baths 2
HOA Y/N Yes
Year Built 2001
Annual Tax Amount $1,696
Tax Year 2019
Lot Size 5,227 Sqft
Acres 0.12
Property Description
Charming open and bright. This 3 bed two bath home offers a split bedroom floor plan with an additional office that can double as a media or activity room. Vaulted ceilings in family room, dining area and kitchen give the rooms additional depth character. The open concept kitchen and ample counter space are perfect for busy family meals and holiday entertaining. Enjoy the cool evenings and mountain top views in bug free comfort from the generous screened-in patio. There's even a door for your pet. Fresh exterior paint. New AC compressor. Newer microwave, hot water heater and garage door opener. Close to shopping and dining, Davis-Monthan and Raytheon. Come and see what Wilmot Shadows has to offer.
Location
State AZ
County Pima
Area East
Zoning Tucson - R3
Rooms
Other Rooms Den
Guest Accommodations None
Dining Room Breakfast Bar, Dining Area
Kitchen Dishwasher, Electric Range, Garbage Disposal, Gas Hookup Available
Interior
Interior Features Dual Pane Windows, Primary Downstairs, Split Bedroom Plan, Storage, Vaulted Ceilings, Walk In Closet(s)
Hot Water Electric
Heating Electric, Forced Air, Heat Pump
Cooling Ceiling Fans, Central Air, Heat Pump
Flooring Carpet, Ceramic Tile
Fireplaces Type None
Laundry Gas Dryer Hookup, Laundry Room, Storage
Exterior
Garage Attached Garage Cabinets, Electric Door Opener
Garage Spaces 2.0
Fence Block, Shared Fence
Community Features Lighted, Sidewalks
View Mountains, Residential
Roof Type Shingle
Handicap Access None
Road Frontage Paved
Building
Lot Description Adjacent to Wash, North/South Exposure, Subdivided
Story One
Entry Level 1
Sewer Connected
Water City
Level or Stories One
Structure Type Frame - Stucco,Stucco Finish
Schools
Elementary Schools Erickson
Middle Schools Secrist
High Schools Palo Verde
School District Tusd
Others
Senior Community No
Acceptable Financing Cash, Conventional, FHA, Submit, VA
Horse Property No
Listing Terms Cash, Conventional, FHA, Submit, VA
Special Listing Condition None
Read Less

GET MORE INFORMATION




