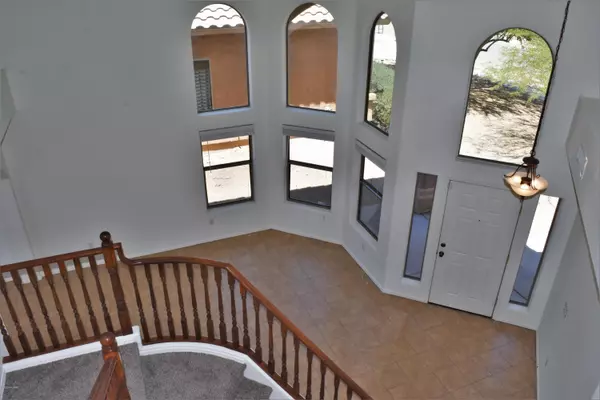Bought with Erick Quintero • Tierra Antigua Realty
For more information regarding the value of a property, please contact us for a free consultation.
4042 S Alexandrite Avenue Tucson, AZ 85735
Want to know what your home might be worth? Contact us for a FREE valuation!

Our team is ready to help you sell your home for the highest possible price ASAP
Key Details
Sold Price $265,000
Property Type Single Family Home
Sub Type Single Family Residence
Listing Status Sold
Purchase Type For Sale
Square Footage 2,451 sqft
Price per Sqft $108
Subdivision Shadow Mountain Ranch (1-115)
MLS Listing ID 22014662
Sold Date 07/23/20
Style Contemporary
Bedrooms 3
Full Baths 2
Half Baths 1
HOA Fees $33/mo
HOA Y/N Yes
Year Built 2006
Annual Tax Amount $2,678
Tax Year 2019
Lot Size 6,970 Sqft
Acres 0.16
Property Description
Gorgeous home situated in Southwest Tucson. Home features a stunning 3-bedroom floor plan with a loft/bonus room, a 3-car garage, excellent curb appeal and new carpet! Impressive, bright open floor plan with high ceilings and many windows to bring in the natural light. 2 living rooms/gathering areas on the 1st floor. Great open kitchen with a breakfast bar, nook, formal dining, and a great room with a fireplace. Perfect for entertaining. French double doors welcome you into a large master bedroom suite with a walk-in closet and a bonus loft area overlooking the entire first floor. Incredibly sized master bathroom with a separate walk-in shower and garden tub. This move-in ready home has a large and spacious backyard!
Location
State AZ
County Pima
Area Southwest
Zoning Pima County - CR4
Rooms
Other Rooms Loft
Guest Accommodations None
Dining Room Breakfast Bar, Breakfast Nook, Dining Area, Formal Dining Room, Great Room
Kitchen Dishwasher, Garbage Disposal, Gas Range, Microwave
Interior
Interior Features Bay Window, Ceiling Fan(s), High Ceilings 9+, Vaulted Ceilings, Walk In Closet(s)
Hot Water Natural Gas
Heating Forced Air, Natural Gas
Cooling Central Air
Flooring Carpet, Ceramic Tile
Fireplaces Number 1
Fireplaces Type Gas
Laundry Laundry Room
Exterior
Exterior Feature None
Garage Additional Garage, Electric Door Opener
Garage Spaces 3.0
Fence Block, View Fence
Pool None
Community Features Sidewalks, Walking Trail
View Mountains
Roof Type Tile
Handicap Access None
Road Frontage Paved
Private Pool No
Building
Lot Description Subdivided
Story Two
Sewer Connected
Water City
Level or Stories Two
Structure Type Frame - Stucco
Schools
Elementary Schools Banks
Middle Schools Valencia
High Schools Cholla
School District Tusd
Others
Senior Community No
Acceptable Financing Cash, Conventional, FHA, VA
Horse Property No
Listing Terms Cash, Conventional, FHA, VA
Special Listing Condition None
Read Less

GET MORE INFORMATION




