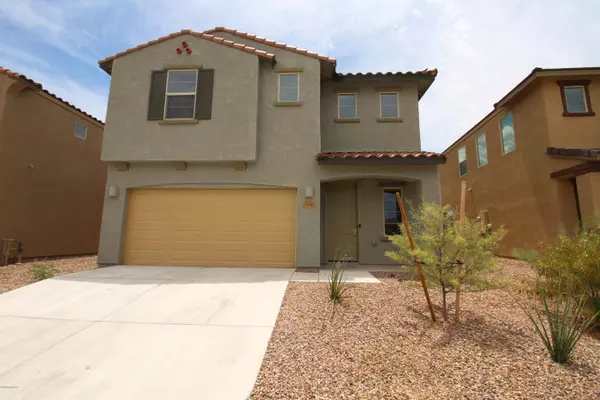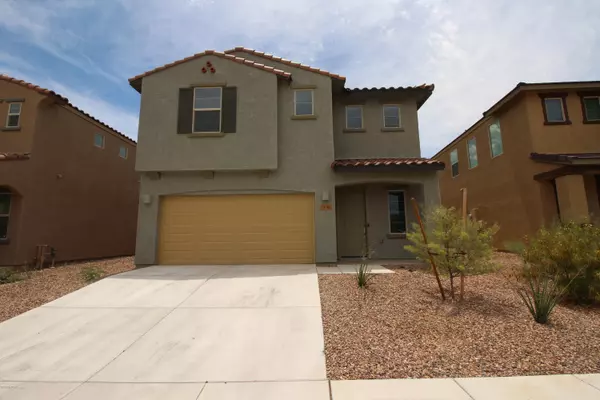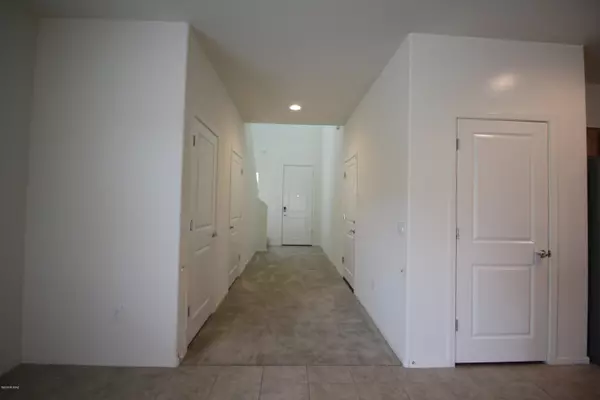Bought with Andrew Smith • Keller Williams Southern Arizona
For more information regarding the value of a property, please contact us for a free consultation.
7441 S Via Casa Elegante Tucson, AZ 85756
Want to know what your home might be worth? Contact us for a FREE valuation!

Our team is ready to help you sell your home for the highest possible price ASAP
Key Details
Sold Price $250,000
Property Type Single Family Home
Sub Type Single Family Residence
Listing Status Sold
Purchase Type For Sale
Square Footage 2,384 sqft
Price per Sqft $104
Subdivision La Estancia De Tucson (1-330)
MLS Listing ID 22013580
Sold Date 07/15/20
Style Contemporary
Bedrooms 4
Full Baths 2
Half Baths 1
HOA Fees $50/mo
HOA Y/N Yes
Year Built 2018
Annual Tax Amount $587
Tax Year 2019
Lot Size 4,792 Sqft
Acres 0.11
Property Description
No need to wait for your dream home to be built. Here it is, move in ready! You will call this home from the time you walk into front foyer to the enjoyable back yard with extended patio and barbecue. Walk into a welcoming large open entry area. Beautiful 4 bedrooms, 3 bath. Energy-efficient Meritage Home just like new. Check out this popular floor plan. Large private master suite downstairs, 3 enormous bedrooms, plus loft upstairs. Entertain in this awesome Cooks Favorite Kitchen with granite counters and SS appliances, island & big pantry. Storage and closet space everywhere. This delightful neighborhood provides, pool spa and splash pad, playground and park. Something for everyone! Easy access & great location to I10, DMAFB, Amazon, Raytheon and more.
Location
State AZ
County Pima
Area Upper Southeast
Zoning Pima County - CR5(H)
Rooms
Other Rooms Loft
Guest Accommodations None
Dining Room Great Room
Kitchen Dishwasher, Garbage Disposal, Gas Cooktop, Gas Oven, Gas Range, Microwave, Refrigerator
Interior
Interior Features Split Bedroom Plan, Vaulted Ceilings, Walk In Closet(s)
Hot Water Natural Gas
Heating Heat Pump
Cooling Central Air
Flooring Carpet, Ceramic Tile
Fireplaces Type None
Laundry Laundry Room
Exterior
Exterior Feature BBQ-Built-In
Garage Attached Garage/Carport
Garage Spaces 2.0
Fence Block
Community Features Paved Street, Pool
View None
Roof Type Tile
Handicap Access None
Road Frontage Paved
Building
Lot Description North/South Exposure
Story Two
Entry Level 2
Sewer Connected
Water City
Level or Stories Two
Structure Type Frame - Stucco
Schools
Elementary Schools Mesquite
Middle Schools Desert Sky
High Schools Empire
School District Vail
Others
Senior Community No
Acceptable Financing Cash, Conventional, FHA, VA
Horse Property No
Listing Terms Cash, Conventional, FHA, VA
Special Listing Condition None
Read Less

GET MORE INFORMATION




