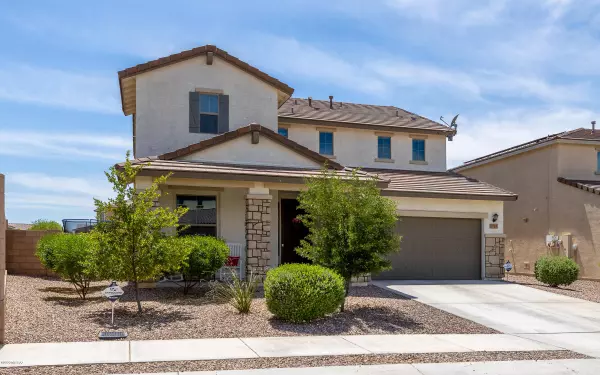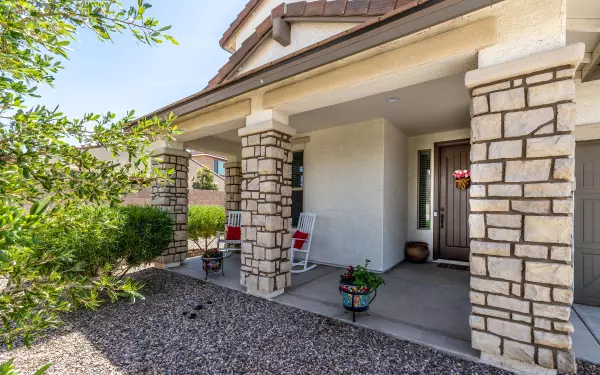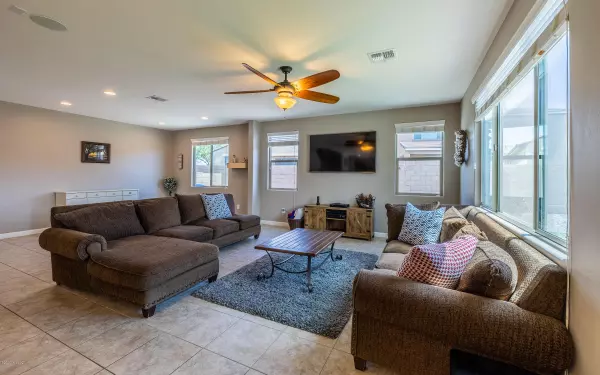Bought with Deborah A Evenchik • Coldwell Banker Realty
For more information regarding the value of a property, please contact us for a free consultation.
6784 E Via Arroyo Azul Tucson, AZ 85756
Want to know what your home might be worth? Contact us for a FREE valuation!

Our team is ready to help you sell your home for the highest possible price ASAP
Key Details
Sold Price $329,000
Property Type Single Family Home
Sub Type Single Family Residence
Listing Status Sold
Purchase Type For Sale
Square Footage 2,743 sqft
Price per Sqft $119
Subdivision La Estancia De Tucson (1-330)
MLS Listing ID 22011654
Sold Date 07/15/20
Style Contemporary
Bedrooms 5
Full Baths 3
HOA Fees $52/mo
HOA Y/N Yes
Year Built 2017
Annual Tax Amount $3,315
Tax Year 2019
Lot Size 7,528 Sqft
Acres 0.17
Property Description
Gorgeous, like-new home ready for your family to move in + start living! 5 bedroom floor plan. Bedroom + full bath on main level for guests/2nd office/multi-generational living. Extended cabinet package in the kitchen, undermount single basin sink, add'l backsplash accent windows for natural light. Gas range. In-ceiling speakers including back patio for outdoor leisure. Rain showerhead in master, large bright closet w/mountain views. 4'' baseboards throughout. 17'' natural stone tile. Tons of upgrades! Large great room floor plan w/island kitchen+tons of living space. Choose to have formal dining or casual eat-in w/breakfast bar. Upstairs laundry room w/lower cabinets + utility sink. Backyard landscaped w/artificial grass + concrete pad. Buyer to verify all facts+figures,incl those in MLS.
Location
State AZ
County Pima
Area Upper Southeast
Zoning Tucson - PAD-7
Rooms
Other Rooms Loft, Storage
Guest Accommodations None
Dining Room Breakfast Bar, Dining Area, Great Room
Kitchen Dishwasher, Garbage Disposal, Gas Range, Island, Microwave
Interior
Interior Features Ceiling Fan(s), Dual Pane Windows, Primary Downstairs, Split Bedroom Plan, Storage, Walk In Closet(s), Water Softener
Hot Water Natural Gas, Recirculating Pump
Heating Forced Air, Natural Gas
Cooling Zoned
Flooring Carpet, Stone
Fireplaces Type None
Laundry Laundry Room, Sink
Exterior
Exterior Feature None
Garage Attached Garage/Carport
Garage Spaces 2.0
Fence Block
Pool None
Community Features Paved Street, Pool, Sidewalks
Amenities Available Park, Pool, Recreation Room
View Mountains, Residential, Sunrise, Sunset
Roof Type Tile
Handicap Access None
Road Frontage Paved
Private Pool No
Building
Lot Description North/South Exposure, Subdivided
Story Two
Sewer Connected
Water City
Level or Stories Two
Structure Type Frame - Stucco
Schools
Elementary Schools Mesquite
Middle Schools Desert Sky
High Schools Vail Dist Opt
School District Vail
Others
Senior Community No
Acceptable Financing Cash, Conventional, FHA, Submit, VA
Horse Property No
Listing Terms Cash, Conventional, FHA, Submit, VA
Special Listing Condition None
Read Less

GET MORE INFORMATION




