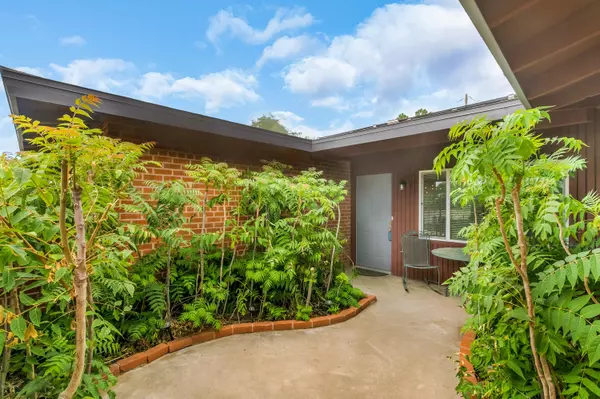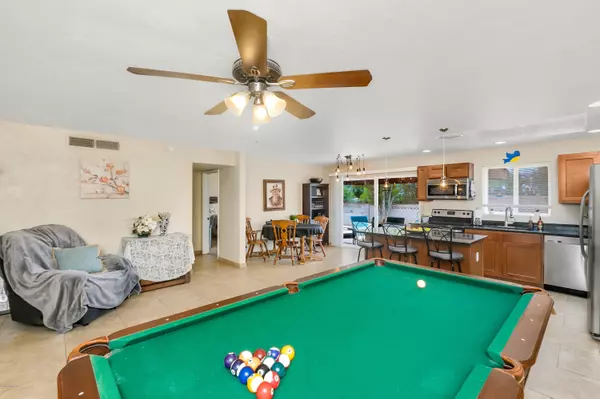Bought with Timothy W Looney • Realty Executives Arizona Territory
For more information regarding the value of a property, please contact us for a free consultation.
1951 S Avenida Planeta Tucson, AZ 85710
Want to know what your home might be worth? Contact us for a FREE valuation!

Our team is ready to help you sell your home for the highest possible price ASAP
Key Details
Sold Price $250,000
Property Type Single Family Home
Sub Type Single Family Residence
Listing Status Sold
Purchase Type For Sale
Square Footage 1,708 sqft
Price per Sqft $146
Subdivision Terra Del Sol
MLS Listing ID 22018245
Sold Date 09/16/20
Style Ranch
Bedrooms 3
Full Baths 2
HOA Y/N No
Year Built 1959
Annual Tax Amount $1,879
Tax Year 2019
Lot Size 8,276 Sqft
Acres 0.19
Property Description
Seller will accept or counter w/in range $250k-265k. Fantastic Terra Del Sol red brick home w/ 3 car garage & pool! Enter this lovely, cul de sac home through a private, shady courtyard. Step into the bright, open concept great room. Kitchen has been updated with newer cabinets, granite & SS appliances. Large slider takes you to cover patio w/ mountain views, pool & continuous uncovered patio for entertaining! Separate Family room has beam ceilings, fireplace & private patio w/ vintage built-in BBQ. 3 bedrooms have ceiling fans. Both Bathrooms have been nicely updated. Unbelievable hall storage for pantry, linens, games and more! Fantastic Laundry room w/ tons of storage off family room. Dual pane windows! New Roof 2014! All this plus a 3 car garage! (garage dimensions 22 x 30)
Location
State AZ
County Pima
Area East
Zoning Tucson - R1
Rooms
Other Rooms Arizona Room, Workshop
Guest Accommodations None
Dining Room Breakfast Bar, Dining Area
Kitchen Electric Range, Energy Star Qualified Dishwasher, Garbage Disposal, Island, Microwave
Interior
Interior Features Ceiling Fan(s), Insulated Windows, Workshop
Hot Water Natural Gas
Heating Forced Air, Natural Gas
Cooling Central Air
Flooring Carpet, Ceramic Tile
Fireplaces Number 1
Fireplaces Type Wood Burning
Laundry Laundry Room, Storage
Exterior
Exterior Feature BBQ-Built-In, Courtyard, Workshop
Garage Detached
Garage Spaces 3.0
Fence Block
Community Features None
View Mountains, Sunset
Roof Type Shingle
Handicap Access None
Road Frontage Paved
Building
Lot Description Adjacent to Alley, Cul-De-Sac, North/South Exposure, Subdivided
Story One
Sewer Connected
Water City
Level or Stories One
Structure Type Brick
Schools
Elementary Schools Wheeler
Middle Schools Booth-Fickett Math/Science Magnet
High Schools Palo Verde
School District Tusd
Others
Senior Community No
Acceptable Financing Cash, Conventional, FHA, VA
Horse Property No
Listing Terms Cash, Conventional, FHA, VA
Special Listing Condition None
Read Less

GET MORE INFORMATION




