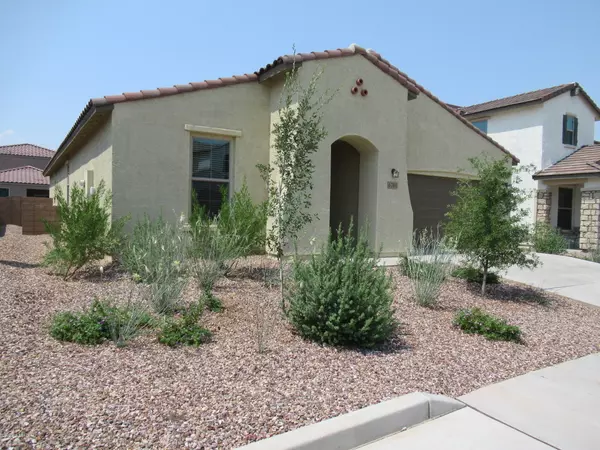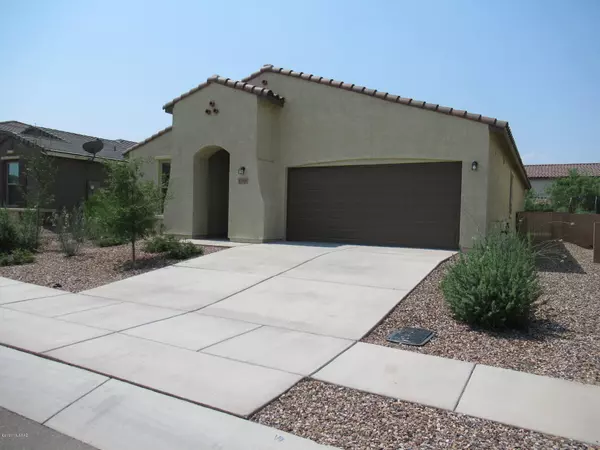Bought with Brigido G Serrano • Equity Partners Realty
For more information regarding the value of a property, please contact us for a free consultation.
6768 E Via Arroyo Azul Tucson, AZ 85756
Want to know what your home might be worth? Contact us for a FREE valuation!

Our team is ready to help you sell your home for the highest possible price ASAP
Key Details
Sold Price $306,000
Property Type Single Family Home
Sub Type Single Family Residence
Listing Status Sold
Purchase Type For Sale
Square Footage 2,160 sqft
Price per Sqft $141
Subdivision La Estancia De Tucson (1-330)
MLS Listing ID 22021486
Sold Date 09/30/20
Style Contemporary
Bedrooms 4
Full Baths 2
HOA Fees $52/mo
HOA Y/N Yes
Year Built 2019
Annual Tax Amount $628
Tax Year 2019
Lot Size 5,830 Sqft
Acres 0.13
Property Description
Stunning 4 Bed/2 Bath Single Story home w/Opulent Kitchen, featuring gorgeous Granite Counters, 'Stainless Steel' finish appliances (all stay). Gas Range/Oven. 2-door-plus-drawer 25 cubic foot Refrigerator w/ice & water. Huge Walk-In Pantry. The open kitchen overlooks a great room & a separate super-large dining area. Master Suite features: dual sink/dual vanity, separate shower w/glass enclosure, private commode room, oversize linen closet, & a room-size walk-in closet. Lovely plank flooring thru-out, except carpet in the bedrooms. The spacious covered rear patio is extended w/a large pavered transition pad to the landscaped rear yard featuring a bordered artificial turf play area - perfect for the kids and pets. Laundry room w/wash sink/vanity and abundant cabinetry. Watch the VIDEOS!!!
Location
State AZ
County Pima
Area Upper Southeast
Zoning Tucson - PAD-7
Rooms
Other Rooms None
Guest Accommodations None
Dining Room Breakfast Bar, Dining Area, Great Room
Kitchen Convection Oven, Dishwasher, Exhaust Fan, Garbage Disposal, Gas Oven, Gas Range, Island, Microwave, Refrigerator
Interior
Interior Features Ceiling Fan(s), Dual Pane Windows, Foyer, High Ceilings 9+, Split Bedroom Plan, Walk In Closet(s)
Hot Water Natural Gas
Heating Forced Air, Natural Gas
Cooling Ceiling Fans, Ceiling Fans Pre-Wired, Central Air
Flooring Carpet, Laminate
Fireplaces Type None
Laundry Dryer, Laundry Room, Sink, Washer
Exterior
Exterior Feature See Remarks
Garage Attached Garage/Carport, Electric Door Opener
Garage Spaces 2.0
Fence Block
Pool None
Community Features Basketball Court, Paved Street, Pool, Rec Center, Sidewalks
Amenities Available Clubhouse, Park, Pool
View Residential
Roof Type Tile
Handicap Access Door Levers, Wide Hallways
Road Frontage Paved
Private Pool No
Building
Lot Description North/South Exposure, Subdivided
Story One
Sewer Connected
Water City
Level or Stories One
Structure Type Frame - Stucco
Schools
Elementary Schools Mesquite
Middle Schools Desert Sky
High Schools Vail Dist Opt
School District Vail
Others
Senior Community No
Acceptable Financing Cash, Conventional, FHA, VA
Horse Property No
Listing Terms Cash, Conventional, FHA, VA
Special Listing Condition None
Read Less

GET MORE INFORMATION




