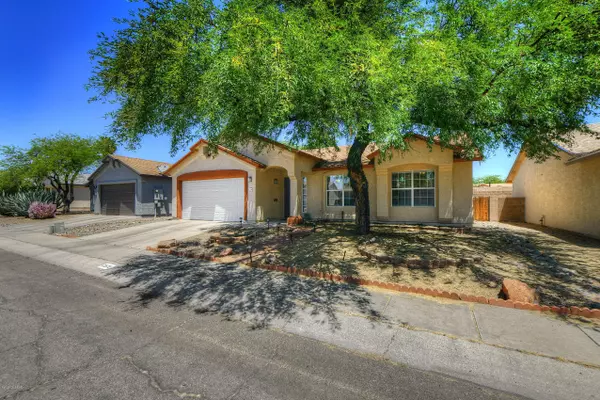Bought with Gabriel C Estrada • Tierra Antigua Realty
For more information regarding the value of a property, please contact us for a free consultation.
2570 W Camino Del Deseo Tucson, AZ 85742
Want to know what your home might be worth? Contact us for a FREE valuation!

Our team is ready to help you sell your home for the highest possible price ASAP
Key Details
Sold Price $219,000
Property Type Single Family Home
Sub Type Single Family Residence
Listing Status Sold
Purchase Type For Sale
Square Footage 1,244 sqft
Price per Sqft $176
Subdivision Linda Vista Estates Ii
MLS Listing ID 22013679
Sold Date 07/17/20
Style Contemporary
Bedrooms 3
Full Baths 2
HOA Y/N Yes
Year Built 1993
Annual Tax Amount $1,725
Tax Year 2019
Lot Size 5,414 Sqft
Acres 0.12
Property Description
This well maintained, move-in ready, 3 bedroom 2 bathroom home in the charming Linda Vista Estates is waiting for you! Your spacious living room area opens to the kitchen and eating area, perfect for gatherings or just spending time with family. Retreat to your private backyard with covered patio, mature trees, and irrigated grass area. Take advantage of the split bedroom floor plan with spacious master bedroom and en-suite bathroom. The recently painted cabinetry add a nice color contrast throughout the home, and your hot water tank and garage door are just a few months old. The community is uniquely positioned close to shopping, dining and entertainment. Come see what makes this home so special, and make it yours!
Location
State AZ
County Pima
Area Northwest
Zoning Pima County - CR4
Rooms
Other Rooms None
Guest Accommodations None
Dining Room Breakfast Nook
Kitchen Dishwasher, Garbage Disposal, Lazy Susan, Microwave, Refrigerator
Interior
Interior Features Ceiling Fan(s), Split Bedroom Plan, Vaulted Ceilings, Walk In Closet(s)
Hot Water Electric
Heating Electric, Forced Air
Cooling Central Air
Flooring Carpet, Ceramic Tile
Fireplaces Type None
Laundry Laundry Room
Exterior
Exterior Feature None
Garage Attached Garage/Carport, Electric Door Opener
Garage Spaces 2.0
Fence Block
Pool None
Community Features Paved Street, Sidewalks
View Mountains, Residential
Roof Type Shingle
Handicap Access None
Road Frontage Paved
Private Pool No
Building
Lot Description North/South Exposure, Subdivided
Story One
Sewer Connected
Water City
Level or Stories One
Structure Type Frame - Stucco
Schools
Elementary Schools Wilson K-8
Middle Schools Wilson K-8
High Schools Ironwood Ridge
School District Amphitheater
Others
Senior Community No
Acceptable Financing Cash, Conventional, FHA, VA
Horse Property No
Listing Terms Cash, Conventional, FHA, VA
Special Listing Condition None
Read Less

GET MORE INFORMATION




